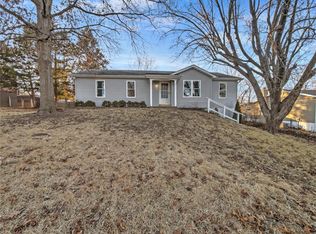Updated 3 bedroom 2 bath home with new 6 panel doors throughout. New 6 foot privacy fence and added a 12x8 tuff shed in the backyard. Leveled front and backyard, added 2 retaining walls for proper drainage. Freshly painted master bath, bedrooms and family room. Replaced carpet in master and stairs with hardwood floors. Added a beautiful stone fireplace in family room and wired in walls audio/visual. New hot water tank and expansion tank. Remodeled basement, new light fixtures, hardwired 2 smoke detectors. Removed 5 large trees and so much more. This is a great location. Close to shopping, schools and restaurants. Deck
This property is off market, which means it's not currently listed for sale or rent on Zillow. This may be different from what's available on other websites or public sources.
