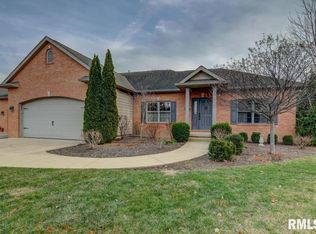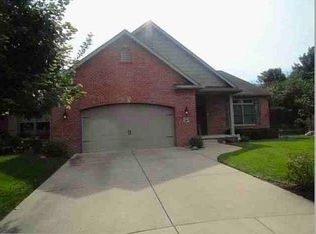Sold for $375,000
$375,000
2408 Aaron Ct, Springfield, IL 62704
3beds
2,462sqft
Single Family Residence, Residential
Built in 2005
0.3 Acres Lot
$390,200 Zestimate®
$152/sqft
$2,597 Estimated rent
Home value
$390,200
$355,000 - $429,000
$2,597/mo
Zestimate® history
Loading...
Owner options
Explore your selling options
What's special
This stunning, beautifully updated home is ready for you to move in. The kitchen features an abundance of high-quality cabinets, solid surface countertops, and a lovely breakfast bar. This home features numerous windows with plantation shutters that allow for an abundance of natural light. The lower level includes a large recreational room, a full bathroom, and a spacious storage area. On the main level, you will find a laundry room, three bedrooms and two full bathrooms. The living room boasts a stylish electric fireplace and beautiful hardwood floors. Enjoy the large, fenced-in backyard from the spacious screened-in porch. Don’t miss your chance to see this incredible home!
Zillow last checked: 8 hours ago
Listing updated: April 16, 2025 at 01:17pm
Listed by:
James J Skeeters Mobl:217-971-6775,
Keller Williams Capital
Bought with:
Rebecca L Hendricks, 475101139
The Real Estate Group, Inc.
Source: RMLS Alliance,MLS#: CA1034701 Originating MLS: Capital Area Association of Realtors
Originating MLS: Capital Area Association of Realtors

Facts & features
Interior
Bedrooms & bathrooms
- Bedrooms: 3
- Bathrooms: 3
- Full bathrooms: 3
Bedroom 1
- Level: Main
- Dimensions: 14ft 11in x 14ft 0in
Bedroom 2
- Level: Main
- Dimensions: 12ft 6in x 12ft 1in
Bedroom 3
- Level: Main
- Dimensions: 12ft 7in x 10ft 1in
Other
- Level: Main
- Dimensions: 13ft 11in x 9ft 1in
Other
- Area: 646
Additional room
- Description: Screened Porch
- Level: Main
- Dimensions: 15ft 6in x 10ft 1in
Kitchen
- Level: Main
- Dimensions: 13ft 0in x 12ft 8in
Laundry
- Level: Main
- Dimensions: 11ft 1in x 5ft 5in
Living room
- Level: Main
- Dimensions: 21ft 7in x 23ft 0in
Main level
- Area: 1816
Heating
- Forced Air
Cooling
- Central Air
Appliances
- Included: Dishwasher, Microwave, Range, Refrigerator
Features
- Basement: Full,Partially Finished
- Number of fireplaces: 1
- Fireplace features: Living Room
Interior area
- Total structure area: 1,816
- Total interior livable area: 2,462 sqft
Property
Parking
- Total spaces: 2
- Parking features: Attached
- Attached garage spaces: 2
Features
- Patio & porch: Patio
Lot
- Size: 0.30 Acres
- Dimensions: 86.34 x 153.83
- Features: Cul-De-Sac, Other
Details
- Parcel number: 22060381025
Construction
Type & style
- Home type: SingleFamily
- Architectural style: Ranch
- Property subtype: Single Family Residence, Residential
Materials
- Brick, Vinyl Siding
- Foundation: Concrete Perimeter
- Roof: Shingle
Condition
- New construction: No
- Year built: 2005
Utilities & green energy
- Sewer: Public Sewer
- Water: Public
Community & neighborhood
Location
- Region: Springfield
- Subdivision: Fox Meadow West
HOA & financial
HOA
- Has HOA: Yes
- HOA fee: $175 annually
Price history
| Date | Event | Price |
|---|---|---|
| 4/16/2025 | Sold | $375,000+7.2%$152/sqft |
Source: | ||
| 3/4/2025 | Pending sale | $349,900$142/sqft |
Source: | ||
| 2/28/2025 | Listed for sale | $349,900+27.2%$142/sqft |
Source: | ||
| 12/12/2019 | Sold | $275,000-5.1%$112/sqft |
Source: | ||
| 11/21/2019 | Pending sale | $289,900$118/sqft |
Source: RE/MAX Professionals #CA2749 Report a problem | ||
Public tax history
| Year | Property taxes | Tax assessment |
|---|---|---|
| 2024 | $8,298 +5.1% | $109,787 +9.5% |
| 2023 | $7,893 +5.3% | $100,280 +5.9% |
| 2022 | $7,496 +4% | $94,652 +3.9% |
Find assessor info on the county website
Neighborhood: 62704
Nearby schools
GreatSchools rating
- 9/10Owen Marsh Elementary SchoolGrades: K-5Distance: 1.3 mi
- 3/10Benjamin Franklin Middle SchoolGrades: 6-8Distance: 1.5 mi
- 7/10Springfield High SchoolGrades: 9-12Distance: 2.9 mi
Get pre-qualified for a loan
At Zillow Home Loans, we can pre-qualify you in as little as 5 minutes with no impact to your credit score.An equal housing lender. NMLS #10287.

