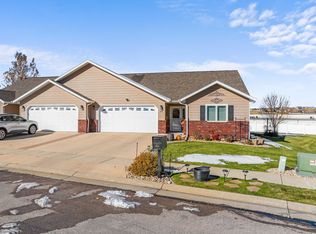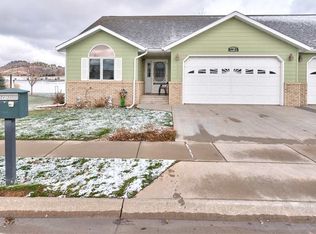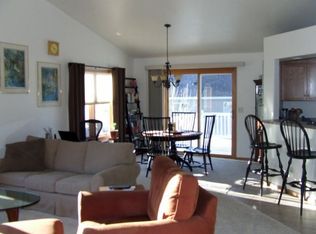Sold for $505,000 on 06/30/25
$505,000
2408 5th Ave, Spearfish, SD 57783
3beds
2,800sqft
Townhouse
Built in 2004
6,969.6 Square Feet Lot
$505,900 Zestimate®
$180/sqft
$2,781 Estimated rent
Home value
$505,900
Estimated sales range
Not available
$2,781/mo
Zestimate® history
Loading...
Owner options
Explore your selling options
What's special
Contact listing agent Deborah Meyer 605-639-5287 with Great Peaks Realty. Zero entry townhome has been well cared for and updated to include tile kitchen and bath flooring, white trim and paneled doors through out. Sun drenched main living space with vaulted ceiling, open to kitchen and dining area. Deck off dining for entertaining. Main floor master bedroom with walk in closest and private bath. Second main floor bedroom with walk in closet and adjoining shared bathroom. Open staircase to finished basement. Spacious basement living space to include wet bar. Large third bedroom with finished bath and walk in closet. Double garage with sink, electric heat source and shelving storage. Located minutes from downtown just behind Bomgaars. For an appointment to show, contact Deborah Meyer 605-639-5287.
Zillow last checked: 8 hours ago
Listing updated: July 16, 2025 at 10:47am
Listed by:
Deborah Meyer,
Great Peaks Realty
Bought with:
Jenni Sneesby
Engel & Voelkers Black Hills Spearfish
Source: Mount Rushmore Area AOR,MLS#: 84663
Facts & features
Interior
Bedrooms & bathrooms
- Bedrooms: 3
- Bathrooms: 3
- Full bathrooms: 3
- Main level bathrooms: 2
- Main level bedrooms: 2
Primary bedroom
- Description: Walk in Closet
- Level: Main
- Area: 168
- Dimensions: 14 x 12
Bedroom 2
- Description: Walk in Closet
- Level: Main
- Area: 143
- Dimensions: 13 x 11
Bedroom 3
- Description: Walk in Closet
- Level: Basement
- Area: 198
- Dimensions: 18 x 11
Dining room
- Description: Open
- Level: Main
- Area: 120
- Dimensions: 12 x 10
Family room
- Description: Wet Bar
Kitchen
- Description: Quartz countertops
- Level: Main
- Dimensions: 12 x 12
Living room
- Description: Open with vaulted ceiling
- Level: Main
- Area: 225
- Dimensions: 15 x 15
Heating
- Natural Gas, Electric, Forced Air
Cooling
- Refrig. C/Air
Appliances
- Included: Dishwasher, Disposal, Refrigerator, Gas Range Oven, Range Hood
- Laundry: Main Level, Sink
Features
- Wet Bar, Vaulted Ceiling(s), Walk-In Closet(s), Ceiling Fan(s)
- Flooring: Carpet, Tile
- Windows: Casement, Window Coverings
- Basement: Full,Finished,Sump Pump
- Number of fireplaces: 1
- Fireplace features: None
Interior area
- Total structure area: 2,800
- Total interior livable area: 2,800 sqft
Property
Parking
- Total spaces: 2
- Parking features: Two Car, Attached, Garage Door Opener
- Attached garage spaces: 2
Features
- Patio & porch: Open Deck
- Exterior features: Sprinkler System
Lot
- Size: 6,969 sqft
- Features: Lawn, Rock, Trees
Details
- Parcel number: 326450010011010
- Zoning description: Butte County Zoning: Non-AG
Construction
Type & style
- Home type: Townhouse
- Architectural style: Ranch
- Property subtype: Townhouse
Materials
- Frame
- Roof: Composition
Condition
- Year built: 2004
Community & neighborhood
Security
- Security features: Smoke Detector(s)
Location
- Region: Spearfish
- Subdivision: Falcon Crest
Other
Other facts
- Road surface type: Paved
Price history
| Date | Event | Price |
|---|---|---|
| 6/30/2025 | Sold | $505,000-3.8%$180/sqft |
Source: | ||
| 6/2/2025 | Contingent | $525,000$188/sqft |
Source: | ||
| 5/31/2025 | Listed for sale | $525,000$188/sqft |
Source: | ||
Public tax history
| Year | Property taxes | Tax assessment |
|---|---|---|
| 2025 | $3,713 -5.5% | $361,260 +6.9% |
| 2024 | $3,931 +8.3% | $337,970 +2.1% |
| 2023 | $3,631 +25.2% | $331,000 +16.2% |
Find assessor info on the county website
Neighborhood: 57783
Nearby schools
GreatSchools rating
- NAMountain View Elementary - 08Grades: KDistance: 2 mi
- 6/10Spearfish Middle School - 05Grades: 6-8Distance: 2.8 mi
- 5/10Spearfish High School - 01Grades: 9-12Distance: 2.9 mi

Get pre-qualified for a loan
At Zillow Home Loans, we can pre-qualify you in as little as 5 minutes with no impact to your credit score.An equal housing lender. NMLS #10287.


