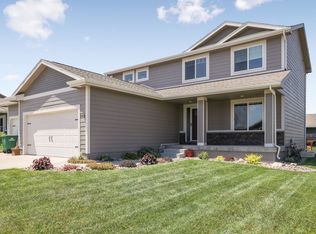Sold for $360,000 on 01/05/24
$360,000
2408 4th Ave SW, Altoona, IA 50009
3beds
1,404sqft
Single Family Residence
Built in 2014
0.31 Acres Lot
$368,800 Zestimate®
$256/sqft
$1,857 Estimated rent
Home value
$368,800
$350,000 - $387,000
$1,857/mo
Zestimate® history
Loading...
Owner options
Explore your selling options
What's special
Step into a home designed not just for living, but making lasting memories! The open layout effortlessly connects the cozy living room featuring a fireplace and vaulted ceilings, to the kitchen which offers a large center island, ss appliances, granite countertops, and a spacious pantry. Slide open the door in the dining area, revealing a 20x10 covered deck and fenced yard – a perfect space for shared moments and conversations. The primary bedroom is a retreat with a tray ceiling, en suite bath with double sinks, and a spacious walk-in closet. Two additional bedrooms, a full bath, mudroom/laundry, equipped with built-in lockers, and a 3-car garage completes the main level. The basement, already stubbed for a bath, offers potential for future finishing. Located conveniently near schools, an aquatic center, grocery stores, and adjacent to Ironwood Park, this home is more than a dwelling—it's a canvas for creating a lifetime of cherished moments. Don't miss your chance to make it yours!
Zillow last checked: 8 hours ago
Listing updated: January 05, 2024 at 09:15am
Listed by:
Shane Torres (515)984-0222,
RE/MAX Concepts,
Trevor Gearhart 515-577-5530,
RE/MAX Concepts
Bought with:
Sara Roberts
Sundance Realty
Ryan Roberts
Sundance Realty
Source: DMMLS,MLS#: 685537 Originating MLS: Des Moines Area Association of REALTORS
Originating MLS: Des Moines Area Association of REALTORS
Facts & features
Interior
Bedrooms & bathrooms
- Bedrooms: 3
- Bathrooms: 2
- Full bathrooms: 1
- 3/4 bathrooms: 1
- Main level bedrooms: 3
Heating
- Forced Air, Gas, Natural Gas
Cooling
- Central Air
Appliances
- Included: Dishwasher, Microwave, Refrigerator, Stove
- Laundry: Main Level
Features
- Dining Area
- Basement: Egress Windows
- Number of fireplaces: 1
Interior area
- Total structure area: 1,404
- Total interior livable area: 1,404 sqft
- Finished area below ground: 0
Property
Parking
- Total spaces: 3
- Parking features: Attached, Garage, Three Car Garage
- Attached garage spaces: 3
Features
- Patio & porch: Covered, Deck
- Exterior features: Deck, Fully Fenced
- Fencing: Chain Link,Full
Lot
- Size: 0.31 Acres
- Features: Irregular Lot
Details
- Parcel number: 17100360968201
- Zoning: R-1
Construction
Type & style
- Home type: SingleFamily
- Architectural style: Ranch
- Property subtype: Single Family Residence
Materials
- Cement Siding
- Foundation: Poured
- Roof: Asphalt,Shingle
Condition
- Year built: 2014
Utilities & green energy
- Sewer: Public Sewer
- Water: Public
Community & neighborhood
Security
- Security features: Security System
Location
- Region: Altoona
Other
Other facts
- Listing terms: Cash,Conventional,FHA,VA Loan
- Road surface type: Concrete
Price history
| Date | Event | Price |
|---|---|---|
| 1/5/2024 | Sold | $360,000$256/sqft |
Source: | ||
| 11/21/2023 | Pending sale | $360,000$256/sqft |
Source: | ||
| 11/15/2023 | Listed for sale | $360,000+41.2%$256/sqft |
Source: | ||
| 9/3/2015 | Sold | $255,000$182/sqft |
Source: | ||
Public tax history
| Year | Property taxes | Tax assessment |
|---|---|---|
| 2024 | -- | $308,000 |
| 2023 | -- | $308,000 +16.3% |
| 2022 | -- | $264,900 |
Find assessor info on the county website
Neighborhood: 50009
Nearby schools
GreatSchools rating
- 5/10Clay Elementary SchoolGrades: PK-5Distance: 0.4 mi
- 6/10Spring Creek - 6th GradeGrades: 6Distance: 2.5 mi
- 4/10Southeast Polk High SchoolGrades: 9-12Distance: 2.4 mi
Schools provided by the listing agent
- District: Southeast Polk
Source: DMMLS. This data may not be complete. We recommend contacting the local school district to confirm school assignments for this home.

Get pre-qualified for a loan
At Zillow Home Loans, we can pre-qualify you in as little as 5 minutes with no impact to your credit score.An equal housing lender. NMLS #10287.
Sell for more on Zillow
Get a free Zillow Showcase℠ listing and you could sell for .
$368,800
2% more+ $7,376
With Zillow Showcase(estimated)
$376,176