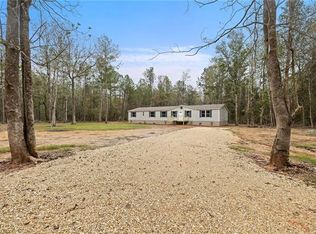Closed
Price Unknown
24077 Brunett Rd, Loranger, LA 70446
4beds
3,117sqft
Single Family Residence
Built in 2019
5 Acres Lot
$843,400 Zestimate®
$--/sqft
$2,980 Estimated rent
Home value
$843,400
$767,000 - $919,000
$2,980/mo
Zestimate® history
Loading...
Owner options
Explore your selling options
What's special
This home is only 4 years old beautifully set on a sprawling 5-acre parcel of picturesque land, this exceptional residence offers the perfect blend of luxury, comfort, and natural beauty. Boasting 4 bedrooms, 2 full bathrooms, 2 half bathrooms, and a bonus room, this meticulously designed home provides a haven of tranquility for its fortunate occupants. Engineered hardwood flooring spans the main living areas, adding a touch of sophistication while providing durability for years to come. The kitchen, a culinary enthusiast's dream, features opulent marble countertops that exude elegance and practicality. A 3-car garage provides ample space for vehicles and storage, ensuring every need is met. A whole house generator ensures peace of mind, providing uninterrupted power supply during any unforeseen events. Green-minded enthusiasts will appreciate the greenhouse, offering the opportunity to cultivate fresh produce year-round. The property's expansive grounds offer a harmonious blend of natural beauty and purposeful design. A stocked pond invites leisurely afternoons of fishing or simply enjoying the serene waterside views. Whether you're honing your gardening skills in the greenhouse or relaxing on the patio, the outdoor spaces are designed for both recreation and reflection. House and 18 acres can be purchased alone MLS#2419652
Zillow last checked: 8 hours ago
Listing updated: January 11, 2024 at 12:34pm
Listed by:
Jason Lipscomb 985-634-6434,
Downtown Realty
Bought with:
Nell Tedesco-Miquet
LATTER & BLUM (LATT14)
Source: GSREIN,MLS#: 2419292
Facts & features
Interior
Bedrooms & bathrooms
- Bedrooms: 4
- Bathrooms: 4
- Full bathrooms: 2
- 1/2 bathrooms: 2
Primary bedroom
- Level: Lower
- Dimensions: 17.0000 x 17.0000
Bedroom
- Level: Lower
- Dimensions: 12.0000 x 9.0000
Bedroom
- Level: Lower
- Dimensions: 12.0000 x 11.0000
Bedroom
- Level: Lower
- Dimensions: 12.0000 x 11.0000
Dining room
- Level: Lower
- Dimensions: 14.0000 x 10.0000
Kitchen
- Level: Lower
- Dimensions: 14.0000 x 18.0000
Laundry
- Level: Lower
- Dimensions: 11.5000 x 7.5000
Living room
- Level: Lower
- Dimensions: 20.0000 x 21.0000
Other
- Level: Upper
- Dimensions: 20.0000 x 21.0000
Heating
- Central
Cooling
- Central Air
Features
- Has fireplace: Yes
- Fireplace features: Wood Burning
Interior area
- Total structure area: 5,080
- Total interior livable area: 3,117 sqft
Property
Parking
- Parking features: Garage, Three or more Spaces
- Has garage: Yes
Features
- Levels: One and One Half
- Patio & porch: Concrete, Covered
Lot
- Size: 5 Acres
- Dimensions: 265 x 683 x 622 x 384
- Features: 1 to 5 Acres, Outside City Limits
Details
- Additional structures: Greenhouse
- Parcel number: 4363604
- Special conditions: None
Construction
Type & style
- Home type: SingleFamily
- Architectural style: Traditional
- Property subtype: Single Family Residence
Materials
- Brick, Hardboard
- Foundation: Slab
- Roof: Shingle
Condition
- Excellent,Resale
- New construction: No
- Year built: 2019
Utilities & green energy
- Electric: Generator
- Sewer: Septic Tank
- Water: Well
Community & neighborhood
Location
- Region: Loranger
- Subdivision: Not A Subdivision
Price history
| Date | Event | Price |
|---|---|---|
| 1/11/2024 | Sold | -- |
Source: | ||
| 12/17/2023 | Pending sale | $1,020,000$327/sqft |
Source: | ||
| 11/29/2023 | Price change | $1,020,000+20%$327/sqft |
Source: | ||
| 11/29/2023 | Price change | $850,000-17.5%$273/sqft |
Source: | ||
| 10/24/2023 | Price change | $1,030,000+19.8%$330/sqft |
Source: | ||
Public tax history
| Year | Property taxes | Tax assessment |
|---|---|---|
| 2024 | $2,392 +5.2% | $38,673 -0.8% |
| 2023 | $2,274 | $39,003 +6978.6% |
| 2022 | -- | $551 |
Find assessor info on the county website
Neighborhood: 70446
Nearby schools
GreatSchools rating
- 8/10Loranger Elementary SchoolGrades: PK-4Distance: 4.5 mi
- 4/10Loranger Middle SchoolGrades: 5-8Distance: 4.5 mi
- 4/10Loranger High SchoolGrades: 9-12Distance: 4.4 mi
