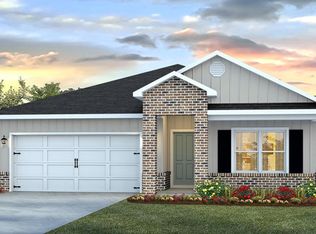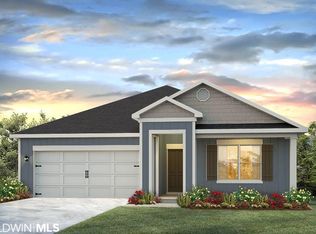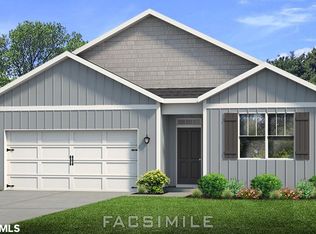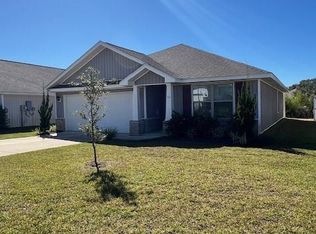Closed
$290,000
24071 Citation Loop, Daphne, AL 36526
4beds
1,806sqft
Residential
Built in 2021
7,013.16 Square Feet Lot
$312,600 Zestimate®
$161/sqft
$2,218 Estimated rent
Home value
$312,600
$297,000 - $328,000
$2,218/mo
Zestimate® history
Loading...
Owner options
Explore your selling options
What's special
Discover a true sense of community in the iconic planned development of Jubilee Farms. Situated in the heart of rapidly growing Daphne, Jubilee Farms offers a multitude of amenities that will surely appeal to the entire household. 24071 Citation Loop shows like new! From the moment you arrive at the home, the mature landscaping and covered front porch pulls you in from the street and welcomes you into the turn-key GOLD FORTIFIED home. A large foyer/hall leads to the first three bedrooms and the first full bath. Beyond the entry hall, the home opens up to a large kitchen with stainless appliances, Granite counters, and a large pantry. The kitchen overlooks a large dining area and a spacious living room that in combination with the kitchen, makes this home ideal for entertaining and simple living! The primary bedroom is located just off of the living area and offers a spacious full bath with duel vanities, separate tub/shower, water closet, and a large closet. Outside, a screened porch opens to a large level back yard bordered by the neighborhood walking trail which overlooks green space. From a large clubhouse to the resort style pool to the turnkey home, Jubilee Farms may be exactly what you never knew you were looking for! Call your favorite agent today to schedule a showing. Buyer or buyer's agent to verify all pertinent information.
Zillow last checked: 8 hours ago
Listing updated: March 25, 2024 at 10:08pm
Listed by:
Nathan Hughes PHONE:919-455-5933,
JPAR Gulf Coast - Orange Beach
Bought with:
Non Member
Source: Baldwin Realtors,MLS#: 354698
Facts & features
Interior
Bedrooms & bathrooms
- Bedrooms: 4
- Bathrooms: 2
- Full bathrooms: 2
- Main level bedrooms: 4
Primary bedroom
- Level: Main
- Area: 180
- Dimensions: 15 x 12
Bedroom 2
- Level: Main
- Area: 110
- Dimensions: 11 x 10
Bedroom 3
- Level: Main
- Area: 110
- Dimensions: 11 x 10
Bedroom 4
- Level: Main
- Area: 121
- Dimensions: 11 x 11
Primary bathroom
- Features: Double Vanity, Soaking Tub, Separate Shower
Family room
- Level: Main
- Area: 255
- Dimensions: 17 x 15
Kitchen
- Level: Main
- Area: 234
- Dimensions: 18 x 13
Cooling
- Electric
Appliances
- Included: Dishwasher, Microwave, Electric Range
Features
- Ceiling Fan(s)
- Flooring: Vinyl
- Has basement: No
- Has fireplace: No
Interior area
- Total structure area: 1,806
- Total interior livable area: 1,806 sqft
Property
Parking
- Total spaces: 4
- Parking features: Garage
- Has garage: Yes
- Covered spaces: 2
Features
- Levels: One
- Stories: 1
- Patio & porch: Screened
- Pool features: Community, Association
- Has view: Yes
- View description: None
- Waterfront features: No Waterfront
Lot
- Size: 7,013 sqft
- Dimensions: 49 x 127
- Features: Level
Details
- Parcel number: 4307260000006.346
Construction
Type & style
- Home type: SingleFamily
- Architectural style: Contemporary
- Property subtype: Residential
Materials
- Vinyl Siding
- Foundation: Slab
- Roof: Composition
Condition
- Resale
- New construction: No
- Year built: 2021
Utilities & green energy
- Utilities for property: Daphne Utilities
Community & neighborhood
Community
- Community features: Clubhouse, Pool, Playground
Location
- Region: Daphne
- Subdivision: Jubilee Farms
HOA & financial
HOA
- Has HOA: Yes
- HOA fee: $1,250 annually
- Services included: Clubhouse, Pool
Other
Other facts
- Ownership: Whole/Full
Price history
| Date | Event | Price |
|---|---|---|
| 12/16/2024 | Sold | $290,000$161/sqft |
Source: Public Record | ||
| 5/4/2024 | Listing removed | -- |
Source: Zillow Rentals | ||
| 4/30/2024 | Listed for rent | $2,200$1/sqft |
Source: Zillow Rentals | ||
| 4/19/2024 | Listing removed | -- |
Source: Zillow Rentals | ||
| 4/2/2024 | Listed for rent | $2,200$1/sqft |
Source: Zillow Rentals | ||
Public tax history
| Year | Property taxes | Tax assessment |
|---|---|---|
| 2025 | $2,860 +121.1% | $62,180 +113.7% |
| 2024 | $1,294 +5.8% | $29,100 +5.6% |
| 2023 | $1,223 | $27,560 -40.9% |
Find assessor info on the county website
Neighborhood: 36526
Nearby schools
GreatSchools rating
- 10/10Belforest Elementary SchoolGrades: PK-6Distance: 1.9 mi
- 5/10Daphne Middle SchoolGrades: 7-8Distance: 3.2 mi
- 10/10Daphne High SchoolGrades: 9-12Distance: 4.4 mi
Schools provided by the listing agent
- Elementary: Belforest Elementary School
- Middle: Daphne Middle
- High: Daphne High
Source: Baldwin Realtors. This data may not be complete. We recommend contacting the local school district to confirm school assignments for this home.

Get pre-qualified for a loan
At Zillow Home Loans, we can pre-qualify you in as little as 5 minutes with no impact to your credit score.An equal housing lender. NMLS #10287.
Sell for more on Zillow
Get a free Zillow Showcase℠ listing and you could sell for .
$312,600
2% more+ $6,252
With Zillow Showcase(estimated)
$318,852


