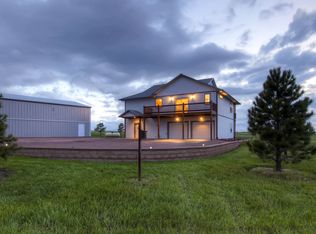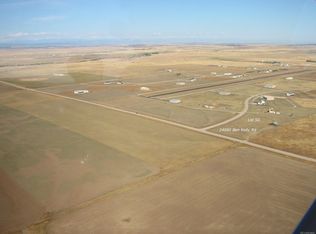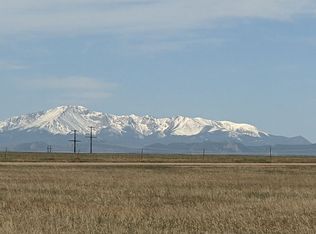Sold for $970,000 on 06/14/24
$970,000
24071 Ben Kelly Road, Elbert, CO 80106
3beds
2,104sqft
Single Family Residence
Built in 2018
4.16 Acres Lot
$942,100 Zestimate®
$461/sqft
$3,395 Estimated rent
Home value
$942,100
$848,000 - $1.05M
$3,395/mo
Zestimate® history
Loading...
Owner options
Explore your selling options
What's special
*Skyward Dreams Come True*
Welcome to 24071 Ben Kelly Rd, a captivating Colorado sanctuary where the sky is not just the limit; it's the ultimate destination. Nestled within the heart of an aviation lover's dream, Kelly Airpark, this extraordinary property offers a unique chance to embark on a journey that blends the thrill of flight with the comforts of a dreamy retreat.
Step into the heart of the home, where an inviting living room, adorned with high ceilings and large windows, welcomes the warm embrace of natural light and picturesque views of the surrounding mountains. The kitchen is a chef's haven, where culinary creations come to life against a backdrop of custom soft close cabinetry, granite countertops, and stainless steel appliances. The adjoining dining area beckons you to savor every meal while gazing out at the wilderness beyond.
Venture to the primary suite that feels like a private oasis, complete with a luxurious en-suite bath, that opens up to a panorama of breathtaking mountain vistas. Gaze out upon the airpark beyond, where fellow aviators take flight, and the sunsets paint the sky in hues of gold and purple. Entertain friends and family on the expansive patio, where the laughter of loved ones becomes the soundtrack of your cherished memories.
Embrace the spirit of aviation, immerse yourself in the beauty of Colorado, and let 24071 Ben Kelly Rd become the backdrop of your extraordinary tale - a story of adventure, soaring ambitions, and a place where your heart and wings are forever at home.
Ready to take flight? Schedule your private tour of this aviation lover's paradise today!
Zillow last checked: 8 hours ago
Listing updated: October 01, 2024 at 10:58am
Listed by:
Nikki Thompson 303-358-3537 nikki@kw.com,
Keller Williams DTC,
Nick Cooley 720-660-3375,
Keller Williams DTC
Bought with:
Ben Woodrum, 40022621
Coldwell Banker Realty - Fort Collins
Source: REcolorado,MLS#: 7711811
Facts & features
Interior
Bedrooms & bathrooms
- Bedrooms: 3
- Bathrooms: 4
- Full bathrooms: 3
- 1/2 bathrooms: 1
- Main level bathrooms: 4
- Main level bedrooms: 3
Primary bedroom
- Description: 10 Ft Ceiling, Carpet, Ceiling Fan
- Level: Main
- Area: 285 Square Feet
- Dimensions: 15 x 19
Bedroom
- Description: 9 Ft Ceiling, Carpet
- Level: Main
- Area: 132 Square Feet
- Dimensions: 12 x 11
Bedroom
- Description: 9 Ft Ceiling, Carpet
- Level: Main
- Area: 110 Square Feet
- Dimensions: 10 x 11
Primary bathroom
- Description: 5 Piece Bath, Walk In 5' X 13' Closet
- Level: Main
Bathroom
- Level: Main
Bathroom
- Level: Main
Bathroom
- Level: Main
Dining room
- Description: 10 Ft Ceiling, Hardwood Floor
- Level: Main
- Area: 144 Square Feet
- Dimensions: 12 x 12
Family room
- Description: 10 Ft Ceiling, Hardwood Floor
- Level: Main
- Area: 306 Square Feet
- Dimensions: 17 x 18
Kitchen
- Description: 10 Ft Ceiling, Granite Countertops, Ge Appliances With 5 Top Gas Stovetop, Soft Close Cabinets And Drawers, Hardwood Floor, 11' X 6 Walk In Pantry Tile Floor, Mud Room Design, Built In Cabinets
- Level: Main
- Area: 169 Square Feet
- Dimensions: 13 x 13
Laundry
- Description: Tile Floor, Mud Room Design, Built In Cabinets
- Level: Main
- Area: 77 Square Feet
- Dimensions: 11 x 7
Heating
- Forced Air, Propane
Cooling
- None
Appliances
- Included: Convection Oven, Cooktop, Dishwasher, Disposal, Dryer, Gas Water Heater, Microwave, Oven, Range, Range Hood, Washer
Features
- Built-in Features, Ceiling Fan(s), Eat-in Kitchen, Five Piece Bath, Granite Counters, High Ceilings, Kitchen Island, Open Floorplan, Pantry, Primary Suite, Smoke Free, Walk-In Closet(s)
- Flooring: Carpet, Tile, Wood
- Windows: Double Pane Windows
- Basement: Crawl Space
Interior area
- Total structure area: 2,104
- Total interior livable area: 2,104 sqft
- Finished area above ground: 2,104
Property
Parking
- Total spaces: 4
- Parking features: Concrete, Heated Garage, Insulated Garage, Lighted, RV Garage
- Attached garage spaces: 2
- Details: RV Spaces: 2
Features
- Levels: One
- Stories: 1
- Patio & porch: Covered, Front Porch, Patio
- Exterior features: Private Yard
- Fencing: Partial
- Has view: Yes
- View description: Mountain(s), Plains
Lot
- Size: 4.16 Acres
- Features: Corner Lot, Cul-De-Sac
Details
- Parcel number: R110469
- Special conditions: Standard
Construction
Type & style
- Home type: SingleFamily
- Architectural style: Contemporary
- Property subtype: Single Family Residence
Materials
- Frame, Stone
- Foundation: Concrete Perimeter
- Roof: Composition
Condition
- Year built: 2018
Utilities & green energy
- Electric: 110V, 220 Volts, 220 Volts in Garage
- Water: Well
- Utilities for property: Electricity Connected, Propane
Community & neighborhood
Security
- Security features: Carbon Monoxide Detector(s), Radon Detector, Video Doorbell
Location
- Region: Elbert
- Subdivision: Kelly Air Park
HOA & financial
HOA
- Has HOA: Yes
- HOA fee: $1,600 annually
- Association name: Kelly Air Park
- Association phone: 574-551-2656
Other
Other facts
- Listing terms: 1031 Exchange,Cash,Conventional,Jumbo,VA Loan
- Ownership: Individual
- Road surface type: Dirt, Gravel
Price history
| Date | Event | Price |
|---|---|---|
| 6/14/2024 | Sold | $970,000-0.5%$461/sqft |
Source: | ||
| 5/7/2024 | Pending sale | $975,000$463/sqft |
Source: | ||
| 2/29/2024 | Listed for sale | $975,000+1292.9%$463/sqft |
Source: | ||
| 5/31/2016 | Sold | $70,000$33/sqft |
Source: Public Record Report a problem | ||
Public tax history
| Year | Property taxes | Tax assessment |
|---|---|---|
| 2024 | $2,709 +7% | $42,390 |
| 2023 | $2,532 +1.3% | $42,390 +16.5% |
| 2022 | $2,499 | $36,400 -2.8% |
Find assessor info on the county website
Neighborhood: 80106
Nearby schools
GreatSchools rating
- 6/10Elbert Elementary SchoolGrades: PK-5Distance: 5.3 mi
- 5/10Elbert Junior-Senior High SchoolGrades: 6-12Distance: 5.3 mi
Schools provided by the listing agent
- Elementary: Elbert K-12
- Middle: Elbert K-12
- High: Elbert K-12
- District: Elbert 200
Source: REcolorado. This data may not be complete. We recommend contacting the local school district to confirm school assignments for this home.

Get pre-qualified for a loan
At Zillow Home Loans, we can pre-qualify you in as little as 5 minutes with no impact to your credit score.An equal housing lender. NMLS #10287.


