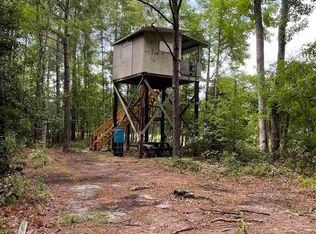Sold for $334,553
$334,553
2407 Twin Church Rd, Timmonsville, SC 29161
3beds
2,486sqft
Single Family Residence
Built in 1990
1.75 Acres Lot
$290,000 Zestimate®
$135/sqft
$1,970 Estimated rent
Home value
$290,000
$249,000 - $325,000
$1,970/mo
Zestimate® history
Loading...
Owner options
Explore your selling options
What's special
Virtual tour is STAGED via AI. Outside buildings include: * 21' x 19" work shed * 22' x 30" workshop with garage doors * 23' x 26' carport with 12' posts Wonderful outdoor areas including a large gathering area with a firepit, plenty of seating and a beverage/snack bar. There is also a nice chicken coup. The yard has pineapple pear trees, blueberry bushes, a Catawba tree and a Large plum tree.
Zillow last checked: 8 hours ago
Listing updated: July 14, 2025 at 10:47am
Listed by:
Bobbie Housand 843-621-4628,
Home Sales Of Florence
Bought with:
Thomas Langan, 110833
Exp Realty Greyfeather Group
Source: Pee Dee Realtor Association,MLS#: 20251811
Facts & features
Interior
Bedrooms & bathrooms
- Bedrooms: 3
- Bathrooms: 3
- Full bathrooms: 2
- Partial bathrooms: 1
Heating
- Central, Heat Pump
Cooling
- Central Air, Heat Pump
Appliances
- Included: Dishwasher, Gas, Microwave, Range
- Laundry: Wash/Dry Cnctn.
Features
- Entrance Foyer, Ceiling Fan(s), Attic, Walk-In Closet(s)
- Flooring: Carpet, Vinyl, Wood, Hardwood
- Windows: Insulated Windows
- Attic: Pull Down Stairs
- Number of fireplaces: 1
- Fireplace features: 1 Fireplace, Gas Log, Great Room
Interior area
- Total structure area: 2,486
- Total interior livable area: 2,486 sqft
Property
Parking
- Total spaces: 4
- Parking features: Carport, Detached, Other
- Garage spaces: 4
- Has carport: Yes
Features
- Levels: Two
- Stories: 2
- Patio & porch: Deck, Screened
- Exterior features: Storage, Other, Screened Outdoor Space, Outdoor Space (Not Screened)
Lot
- Size: 1.75 Acres
Details
- Additional structures: Workshop
- Parcel number: 0007701222
Construction
Type & style
- Home type: SingleFamily
- Architectural style: Contemporary
- Property subtype: Single Family Residence
Materials
- Vinyl Siding
- Foundation: Crawl Space
- Roof: Shingle
Condition
- Year built: 1990
Utilities & green energy
- Sewer: Septic Tank
- Water: Public
Community & neighborhood
Location
- Region: Timmonsville
- Subdivision: County
Price history
| Date | Event | Price |
|---|---|---|
| 7/9/2025 | Sold | $334,553-0.9%$135/sqft |
Source: | ||
| 5/24/2025 | Price change | $337,500-2.2%$136/sqft |
Source: | ||
| 5/13/2025 | Listed for sale | $345,000+98.8%$139/sqft |
Source: | ||
| 8/27/2004 | Sold | $173,500$70/sqft |
Source: Public Record Report a problem | ||
Public tax history
| Year | Property taxes | Tax assessment |
|---|---|---|
| 2025 | $984 +8.6% | $218,837 |
| 2024 | $906 +12% | $218,837 +39% |
| 2023 | $809 -4.3% | $157,384 |
Find assessor info on the county website
Neighborhood: 29161
Nearby schools
GreatSchools rating
- 7/10Delmae Elementary SchoolGrades: K-5Distance: 3.1 mi
- 5/10Moore Intermediate SchoolGrades: 6-8Distance: 4.3 mi
- 7/10West Florence High SchoolGrades: 9-12Distance: 4.1 mi
Schools provided by the listing agent
- Elementary: Delmae/Moore
- Middle: John W Moore Middle
- High: West Florence
Source: Pee Dee Realtor Association. This data may not be complete. We recommend contacting the local school district to confirm school assignments for this home.

Get pre-qualified for a loan
At Zillow Home Loans, we can pre-qualify you in as little as 5 minutes with no impact to your credit score.An equal housing lender. NMLS #10287.
