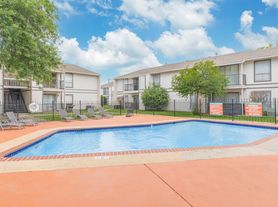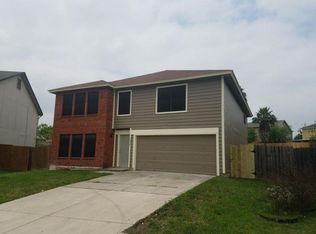Discover luxury living in this exquisite two-story home featuring 3 bedrooms, 2.5 bathrooms, a dedicated office, and a spacious second-floor loft. This property exudes elegance with high ceilings and an open-concept design, creating an inviting and airy atmosphere. The main floor showcases beautiful tile flooring throughout the living areas, enhancing the home's sophisticated charm. The kitchen is a chef's paradise, boasting granite countertops, bar stool seating, and an included refrigerator. Conveniently located on this level are the dedicated office, utility room, and a chic powder bath. Upstairs, experience ultimate comfort with plush carpeting throughout the large loft and all three bedrooms. The primary bedroom serves as a peaceful sanctuary, complete with an en-suite bathroom featuring a double vanity and a walk-in closet. The highlight of this home is the serene backyard, complete with a covered patio and backing up to a green belt, offering unparalleled privacy. Located with easy access to BAMC, Randolph AFB, and numerous amenities, this home is perfectly situated for convenience and comfort.
House for rent
$1,795/mo
2407 Sunset Bnd, San Antonio, TX 78244
3beds
2,242sqft
Price may not include required fees and charges.
Singlefamily
Available Mon Nov 10 2025
Cats, small dogs OK
Central air
Dryer connection laundry
-- Parking
Electric, central
What's special
Serene backyardDedicated officeHigh ceilingsPlush carpetingGranite countertopsBeautiful tile flooringCovered patio
- 3 days |
- -- |
- -- |
Travel times
Looking to buy when your lease ends?
Get a special Zillow offer on an account designed to grow your down payment. Save faster with up to a 6% match & an industry leading APY.
Offer exclusive to Foyer+; Terms apply. Details on landing page.
Facts & features
Interior
Bedrooms & bathrooms
- Bedrooms: 3
- Bathrooms: 3
- Full bathrooms: 2
- 1/2 bathrooms: 1
Heating
- Electric, Central
Cooling
- Central Air
Appliances
- Included: Dishwasher, Disposal, Microwave, Refrigerator
- Laundry: Dryer Connection, Hookups, Main Level, Washer Hookup
Features
- All Bedrooms Upstairs, Breakfast Bar, Chandelier, Eat-in Kitchen, High Ceilings, Individual Climate Control, Living/Dining Room Combo, Loft, Open Floorplan, Programmable Thermostat, Two Living Area, Utility Room Inside, Walk In Closet
- Flooring: Carpet
Interior area
- Total interior livable area: 2,242 sqft
Video & virtual tour
Property
Parking
- Details: Contact manager
Features
- Stories: 2
- Exterior features: Contact manager
Details
- Parcel number: 1227413
Construction
Type & style
- Home type: SingleFamily
- Property subtype: SingleFamily
Materials
- Roof: Composition
Condition
- Year built: 2018
Community & HOA
Community
- Features: Playground
Location
- Region: San Antonio
Financial & listing details
- Lease term: Max # of Months (24),Min # of Months (12)
Price history
| Date | Event | Price |
|---|---|---|
| 10/15/2025 | Listed for rent | $1,795$1/sqft |
Source: LERA MLS #1915715 | ||
| 9/30/2024 | Listing removed | $1,795$1/sqft |
Source: Zillow Rentals | ||
| 9/7/2024 | Price change | $1,795-2.7%$1/sqft |
Source: Zillow Rentals | ||
| 8/27/2024 | Price change | $1,845-2.6%$1/sqft |
Source: Zillow Rentals | ||
| 8/13/2024 | Price change | $1,895-2.8%$1/sqft |
Source: Zillow Rentals | ||

