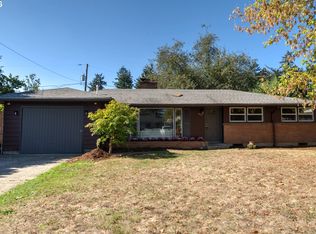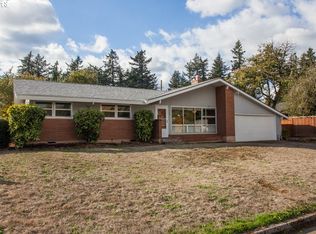Sold
$407,000
2407 SE 116th Ave, Portland, OR 97216
3beds
1,212sqft
Residential, Single Family Residence
Built in 1956
7,405.2 Square Feet Lot
$417,400 Zestimate®
$336/sqft
$2,537 Estimated rent
Home value
$417,400
$397,000 - $438,000
$2,537/mo
Zestimate® history
Loading...
Owner options
Explore your selling options
What's special
Large Back yard OASIS! 2grape arbors, plum trees, blueberries, fenced garden area. Just kick back and relax. Hardwood floors through out. Wood burning fireplace. Formal dining room. Large kitchen with eating area currently used as an office. Solar tube access to back yard. Over sized garage attached garage. New furnace & hot water heater. Newer pex piping and water line completed in 2018. [Home Energy Score = 4. HES Report at https://rpt.greenbuildingregistry.com/hes/OR10219355]
Zillow last checked: 8 hours ago
Listing updated: October 25, 2023 at 08:43am
Listed by:
Martha Peterson 503-515-2546,
Oregon First
Bought with:
Johnny Crawford
RE/MAX Equity Group
Source: RMLS (OR),MLS#: 23263112
Facts & features
Interior
Bedrooms & bathrooms
- Bedrooms: 3
- Bathrooms: 1
- Full bathrooms: 1
- Main level bathrooms: 1
Primary bedroom
- Features: Hardwood Floors
- Level: Main
- Area: 108
- Dimensions: 9 x 12
Bedroom 2
- Features: Hardwood Floors
- Level: Main
- Area: 108
- Dimensions: 9 x 12
Bedroom 3
- Features: Hardwood Floors
- Level: Main
- Area: 88
- Dimensions: 8 x 11
Dining room
- Features: Hardwood Floors
- Level: Main
- Area: 90
- Dimensions: 9 x 10
Kitchen
- Features: Dishwasher, Disposal, Eating Area, Exterior Entry, Free Standing Range, Free Standing Refrigerator, Vinyl Floor
- Level: Main
- Area: 290
- Width: 10
Living room
- Features: Fireplace, Hardwood Floors
- Level: Main
- Area: 204
- Dimensions: 12 x 17
Heating
- Forced Air 95 Plus, Fireplace(s)
Cooling
- Central Air
Appliances
- Included: Dishwasher, Free-Standing Range, Free-Standing Refrigerator, Disposal, Gas Water Heater
Features
- Eat-in Kitchen
- Flooring: Hardwood, Vinyl
- Windows: Double Pane Windows, Vinyl Frames
- Basement: Crawl Space
- Number of fireplaces: 1
- Fireplace features: Wood Burning
Interior area
- Total structure area: 1,212
- Total interior livable area: 1,212 sqft
Property
Parking
- Total spaces: 1
- Parking features: Driveway, Off Street, Garage Door Opener, Attached, Extra Deep Garage, Oversized
- Attached garage spaces: 1
- Has uncovered spaces: Yes
Features
- Stories: 1
- Patio & porch: Covered Patio, Patio
- Exterior features: Garden, Yard, Exterior Entry
- Fencing: Fenced
Lot
- Size: 7,405 sqft
- Features: SqFt 7000 to 9999
Details
- Additional structures: ToolShed
- Parcel number: R125397
Construction
Type & style
- Home type: SingleFamily
- Architectural style: Ranch
- Property subtype: Residential, Single Family Residence
Materials
- Wood Siding
- Foundation: Concrete Perimeter
- Roof: Composition
Condition
- Resale
- New construction: No
- Year built: 1956
Utilities & green energy
- Gas: Gas
- Sewer: Public Sewer
- Water: Public
Community & neighborhood
Location
- Region: Portland
Other
Other facts
- Listing terms: Cash,Conventional,FHA,VA Loan
Price history
| Date | Event | Price |
|---|---|---|
| 10/25/2023 | Sold | $407,000-0.5%$336/sqft |
Source: | ||
| 9/26/2023 | Pending sale | $409,000$337/sqft |
Source: | ||
| 9/16/2023 | Listed for sale | $409,000$337/sqft |
Source: | ||
Public tax history
| Year | Property taxes | Tax assessment |
|---|---|---|
| 2025 | $4,615 +4.4% | $190,870 +3% |
| 2024 | $4,421 +4.5% | $185,320 +3% |
| 2023 | $4,229 +5.5% | $179,930 +3% |
Find assessor info on the county website
Neighborhood: Mill Park
Nearby schools
GreatSchools rating
- 6/10Mill Park Elementary SchoolGrades: PK-5Distance: 0.3 mi
- 4/10Floyd Light Middle SchoolGrades: 6-8Distance: 0.9 mi
- 2/10David Douglas High SchoolGrades: 9-12Distance: 1.1 mi
Schools provided by the listing agent
- Elementary: Mill Park
- Middle: Floyd Light
- High: David Douglas
Source: RMLS (OR). This data may not be complete. We recommend contacting the local school district to confirm school assignments for this home.
Get a cash offer in 3 minutes
Find out how much your home could sell for in as little as 3 minutes with a no-obligation cash offer.
Estimated market value
$417,400
Get a cash offer in 3 minutes
Find out how much your home could sell for in as little as 3 minutes with a no-obligation cash offer.
Estimated market value
$417,400

