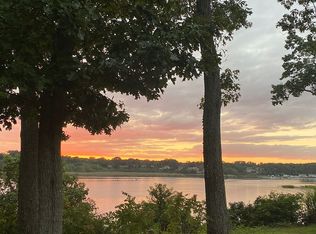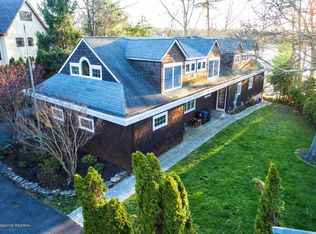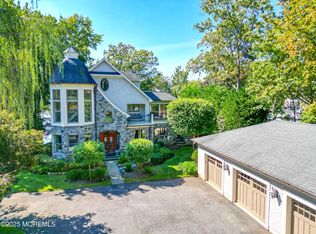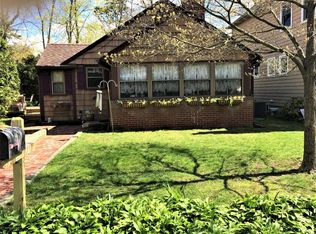Sunsets will never be the same, as you enjoy the riverfront lifestyle that you have always dreamed of. The setting is a spacious, private property, safely perched on a bluff overlooking the Manasquan River. Your Tuscan inspired residence is a masterpiece of artistic design, comfortable elegance, and all of the modern amenities on your wish list. The home was created to the highest standards by one of NJ's most respected Builders. Its flexible floorplan can easily accommodate more bedrooms. Of course, the kitchen is decadent and ready for your inner chef. A pool, wet bar, theatre and unique collectible gallery complete the picture --available without the time, and considerable expense of starting from scratch. Once in a lifetime opportunity. Carpe Diem. Experience this once in a lifetime opportunity. Carpe Diem! 2021-04-13
This property is off market, which means it's not currently listed for sale or rent on Zillow. This may be different from what's available on other websites or public sources.



