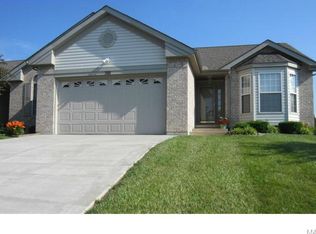Smell the Roses and dozen of other flowers that surround this beautiful Condo and patio, Don't forget the beautiful lake view as well to enjoy. Convenient location close the Movie theater, Shopping, and Hwy 100. Hospital is close by as well. This Bright and spacious condo with vaulted ceiling and coffered ceiling make a joy to call home. Bright and Cheerful living with formal living and dining with fireplace, nice entry foyer and closet, beautiful kitchen with lots of natural light, breakfast area that leads to exposed aggregate patio with nice automatic awning. Main Level Laundry and 2 car garage. Lower level finished with Family area, rec area, and sleeping area, full bath and plenty of storage. This is a must see.
This property is off market, which means it's not currently listed for sale or rent on Zillow. This may be different from what's available on other websites or public sources.

