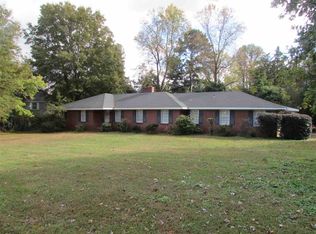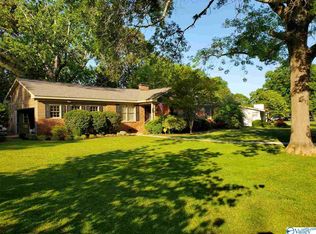Plantation style, original owner home on low traffic street. Dental molding, ornate drapery cornices, and smooth ceilings throughout. Antique chandeliers in foyer and dining room will convey. Beautiful dark wood paneling in den with 4 built-in bookshelves. Masonry FP has gas logs. Walk-in pantry off breakfast room. Master has ceiling canopy for bed. 4th bedroom 10x24 could be bonus room. 6-panel wood interior doors. 2 HVAC units. Rear entry double carport has handicapped ramp that can be removed. Electric fence gate at alley entrance. Workshop or studio 9x20. Metal tool shed. Private back courtyard includes rose gardens. Refrigerator and microwave convey as is.
This property is off market, which means it's not currently listed for sale or rent on Zillow. This may be different from what's available on other websites or public sources.

