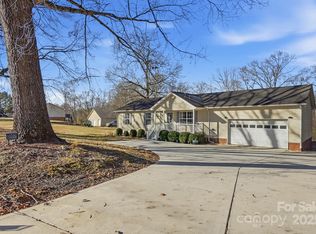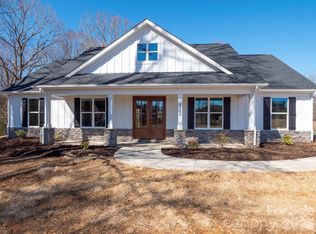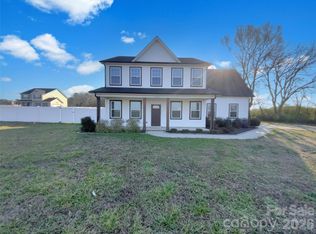Photos are representational only. This beautiful 2500 square ft home with NO HOA is what you've been looking for! Complete with 3 bedrooms and 2 bathrooms all located on the main floor. Upstairs has a large bonus room that could be used as a 4th bedroom with an option to add a third bathroom. Covered front and back porches ensure you have plenty of outdoor living space. Inside open concept living includes a large vaulted living room and large kitchen work island. Standard features include hard board siding, stone accents, granite throughout, tile backsplash, soft close cabinets, full tile shower in primary bath, LVP in main living areas, tile floors in full bathrooms, and craftsman style doors. Builder offers additional upgrades including fireplace, quartz, and more! Buyer to choose all exterior and interior finishes before construction starts. Up to $3500 SELLER CREDIT when you use the builders approved lender.
Under contract-show
$549,994
2407 Plyler Mill Rd, Monroe, NC 28112
3beds
2,500sqft
Est.:
Single Family Residence
Built in 2025
0.92 Acres Lot
$-- Zestimate®
$220/sqft
$-- HOA
What's special
- 307 days |
- 48 |
- 0 |
Zillow last checked: 8 hours ago
Listing updated: October 22, 2025 at 05:46am
Listing Provided by:
Sommer Belk sommer.belk@southlandhomesusa.com,
Howard Hanna Allen Tate Southland Homes + Realty LLC
Source: Canopy MLS as distributed by MLS GRID,MLS#: 4251057
Facts & features
Interior
Bedrooms & bathrooms
- Bedrooms: 3
- Bathrooms: 2
- Full bathrooms: 2
- Main level bedrooms: 3
Primary bedroom
- Level: Main
Bedroom s
- Level: Main
Bedroom s
- Level: Main
Bathroom full
- Level: Main
Bonus room
- Level: Upper
Kitchen
- Level: Main
Living room
- Level: Main
Heating
- Heat Pump
Cooling
- Heat Pump
Appliances
- Included: Dishwasher, Electric Range, Microwave
- Laundry: Laundry Room
Features
- Has basement: No
Interior area
- Total structure area: 2,500
- Total interior livable area: 2,500 sqft
- Finished area above ground: 2,500
- Finished area below ground: 0
Property
Parking
- Total spaces: 2
- Parking features: Attached Garage, Garage on Main Level
- Attached garage spaces: 2
Features
- Levels: One and One Half
- Stories: 1.5
Lot
- Size: 0.92 Acres
Details
- Parcel number: 04192034
- Zoning: RA-40
- Special conditions: Standard
Construction
Type & style
- Home type: SingleFamily
- Property subtype: Single Family Residence
Materials
- Hardboard Siding, Stone Veneer
- Foundation: Slab
Condition
- New construction: Yes
- Year built: 2025
Utilities & green energy
- Sewer: Septic Installed
- Water: Well
Community & HOA
Community
- Subdivision: none
Location
- Region: Monroe
Financial & listing details
- Price per square foot: $220/sqft
- Tax assessed value: $33,900
- Annual tax amount: $153
- Date on market: 4/24/2025
- Cumulative days on market: 308 days
- Listing terms: Cash,Conventional,FHA,USDA Loan,VA Loan
- Road surface type: Gravel, Paved
Estimated market value
Not available
Estimated sales range
Not available
$2,384/mo
Price history
Price history
| Date | Event | Price |
|---|---|---|
| 4/25/2025 | Listed for sale | $549,994$220/sqft |
Source: | ||
Public tax history
Public tax history
| Year | Property taxes | Tax assessment |
|---|---|---|
| 2025 | $153 | $33,900 |
| 2024 | -- | -- |
Find assessor info on the county website
BuyAbility℠ payment
Est. payment
$2,833/mo
Principal & interest
$2576
Property taxes
$257
Climate risks
Neighborhood: 28112
Nearby schools
GreatSchools rating
- 5/10Prospect Elementary SchoolGrades: PK-5Distance: 5.4 mi
- 3/10Parkwood Middle SchoolGrades: 6-8Distance: 3.7 mi
- 8/10Parkwood High SchoolGrades: 9-12Distance: 3.7 mi




