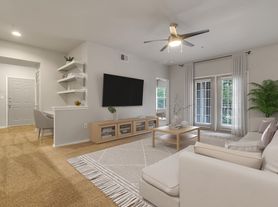OPEN HOUSE Saturday 27th 10:00AM - 12:OOPM; This beautifully designed 4-bed, 3.5-bath home in NEISD features dual primary suites - perfect for modern living that values both privacy andshared joy. The open layout boasts soaring ceilings and a sunlit living room that flows seamlessly into a gourmet kitchen with granitecountertops, a powerful vent hood, and a built-in workstation. The downstairs master suite includes a bay window, garden tub, separateshower, and an oversized walk-in closet. Upstairs offers a spacious game room, media room, and a private guest suite with its own full bath.Located in a quiet, family-friendly community with amenities like a pool, playground, dog park, and clubhouse, this home also features dual-zone HVAC, a water softener, and a gas hookup on the patio. Just a short walk to top-rated Encino Park Elementary and minutes from Hwy 281,H-E-B, Target, and upscale Stone Oak shopping and dining. A perfect blend of comfort, convenience, and high-quality living - come see ittoday!
House for rent
Accepts Zillow applications
$2,800/mo
2407 Pesaro Point, San Antonio, TX 78259
4beds
2,778sqft
Price may not include required fees and charges.
Single family residence
Available now
Cats, dogs OK
Central air
Hookups laundry
Attached garage parking
Forced air
What's special
Private guest suiteBuilt-in workstationGranite countertopsSoaring ceilingsMedia roomSpacious game roomOversized walk-in closet
- 42 days |
- -- |
- -- |
Travel times
Facts & features
Interior
Bedrooms & bathrooms
- Bedrooms: 4
- Bathrooms: 4
- Full bathrooms: 3
- 1/2 bathrooms: 1
Heating
- Forced Air
Cooling
- Central Air
Appliances
- Included: Dishwasher, Microwave, Oven, WD Hookup
- Laundry: Hookups
Features
- WD Hookup, Walk In Closet
- Flooring: Carpet, Hardwood, Tile
Interior area
- Total interior livable area: 2,778 sqft
Property
Parking
- Parking features: Attached
- Has attached garage: Yes
- Details: Contact manager
Features
- Exterior features: Heating system: Forced Air, Walk In Closet
Details
- Parcel number: 1311886
Construction
Type & style
- Home type: SingleFamily
- Property subtype: Single Family Residence
Community & HOA
Location
- Region: San Antonio
Financial & listing details
- Lease term: 1 Year
Price history
| Date | Event | Price |
|---|---|---|
| 9/12/2025 | Listing removed | $485,000$175/sqft |
Source: | ||
| 9/12/2025 | Listed for rent | $2,800$1/sqft |
Source: Zillow Rentals | ||
| 6/11/2025 | Listed for sale | $485,000-4.7%$175/sqft |
Source: | ||
| 5/1/2025 | Listing removed | $509,000$183/sqft |
Source: | ||
| 1/28/2025 | Price change | $509,000-1.2%$183/sqft |
Source: | ||

