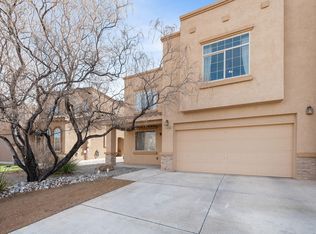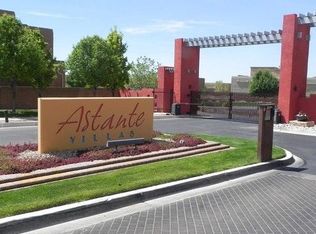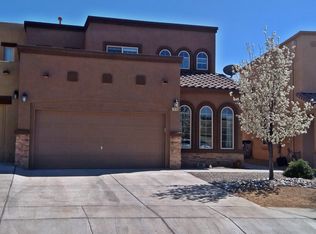Sold
Price Unknown
2407 Pelizzano Dr SE, Rio Rancho, NM 87124
2beds
1,066sqft
Single Family Residence
Built in 2009
4,791.6 Square Feet Lot
$313,000 Zestimate®
$--/sqft
$1,777 Estimated rent
Home value
$313,000
$297,000 - $329,000
$1,777/mo
Zestimate® history
Loading...
Owner options
Explore your selling options
What's special
I encourage you to see this beautifully maintained detached 2 bed 2 bath home in the highly sought after Gated Community of Astante Villas. This gem has much to offer, including an updated kitchen with granite countertops and matching backsplash, stainless appliances, ample cabinet space, pantry, and a conveniently located laundry closet with cabinets. You will appreciate the ample storage space throughout. The spacious primary bedroom includes a bath featuring a walk in shower with glass panel, linen closet, and walk-in closet! As you make your way toward the guest bedroom, you'll find a beautiful guest bath, also with a walk-in shower. And, check out the well maintained 2 car garage with a handsome epoxy coated floor! All this with a beautiful terraced backyard! This one will go fast!
Zillow last checked: 8 hours ago
Listing updated: February 21, 2024 at 01:41pm
Listed by:
Gilbert V Guaderrama,
Coldwell Banker Legacy
Bought with:
Daniel Via, 17313
Via Realty Group, LLC
Source: SWMLS,MLS#: 1029225
Facts & features
Interior
Bedrooms & bathrooms
- Bedrooms: 2
- Bathrooms: 2
- 3/4 bathrooms: 2
Primary bedroom
- Level: Main
- Area: 172.25
- Dimensions: 13 x 13.25
Bedroom 2
- Level: Main
- Area: 115.56
- Dimensions: 10.75 x 10.75
Dining room
- Level: Main
- Area: 107.5
- Dimensions: 10 x 10.75
Kitchen
- Level: Main
- Area: 110.25
- Dimensions: 10.5 x 10.5
Living room
- Level: Main
- Area: 208
- Dimensions: 16 x 13
Heating
- Central, Forced Air, Natural Gas
Cooling
- Central Air, Refrigerated
Appliances
- Included: Free-Standing Gas Range, Microwave, Refrigerator, Wine Cooler
- Laundry: Gas Dryer Hookup, Washer Hookup, Dryer Hookup, ElectricDryer Hookup
Features
- Ceiling Fan(s), Main Level Primary, Pantry, Cable TV, Walk-In Closet(s)
- Flooring: Tile
- Windows: Double Pane Windows, Insulated Windows
- Has basement: No
- Has fireplace: No
Interior area
- Total structure area: 1,066
- Total interior livable area: 1,066 sqft
Property
Parking
- Total spaces: 2
- Parking features: Attached, Garage
- Attached garage spaces: 2
Features
- Levels: One
- Stories: 1
- Exterior features: Private Yard, Sprinkler/Irrigation
- Fencing: Wall
Lot
- Size: 4,791 sqft
- Features: Corner Lot, Planned Unit Development, Trees
Details
- Parcel number: 1012067093339
- Zoning description: R-1
Construction
Type & style
- Home type: SingleFamily
- Property subtype: Single Family Residence
Materials
- Frame, Stucco, Rock
- Roof: Flat
Condition
- Resale
- New construction: No
- Year built: 2009
Details
- Builder name: Dr Horton
Utilities & green energy
- Electric: None
- Sewer: Public Sewer
- Water: Public
- Utilities for property: Cable Available, Electricity Connected, Natural Gas Connected, Sewer Connected, Underground Utilities, Water Connected
Green energy
- Water conservation: Water-Smart Landscaping
Community & neighborhood
Community
- Community features: Gated
Location
- Region: Rio Rancho
HOA & financial
HOA
- Has HOA: Yes
- HOA fee: $768 monthly
- Services included: Common Areas
Other
Other facts
- Listing terms: Cash,Conventional,FHA,VA Loan
Price history
| Date | Event | Price |
|---|---|---|
| 3/2/2023 | Sold | -- |
Source: | ||
| 2/13/2023 | Pending sale | $292,000+82.5%$274/sqft |
Source: | ||
| 8/23/2018 | Sold | -- |
Source: | ||
| 8/3/2018 | Pending sale | $160,000$150/sqft |
Source: Coldwell Banker Legacy #925316 Report a problem | ||
| 8/2/2018 | Listed for sale | $160,000$150/sqft |
Source: Coldwell Banker Legacy #925316 Report a problem | ||
Public tax history
| Year | Property taxes | Tax assessment |
|---|---|---|
| 2025 | $3,720 -0.5% | $99,610 +3% |
| 2024 | $3,737 +90.9% | $96,709 +105.2% |
| 2023 | $1,957 +1.8% | $47,126 +3% |
Find assessor info on the county website
Neighborhood: Rio Rancho Estates
Nearby schools
GreatSchools rating
- 6/10Joe Harris ElementaryGrades: K-5Distance: 1.6 mi
- 5/10Lincoln Middle SchoolGrades: 6-8Distance: 2.1 mi
- 7/10Rio Rancho High SchoolGrades: 9-12Distance: 2.8 mi
Schools provided by the listing agent
- Elementary: Maggie Cordova
- Middle: Lincoln
- High: Rio Rancho
Source: SWMLS. This data may not be complete. We recommend contacting the local school district to confirm school assignments for this home.
Get a cash offer in 3 minutes
Find out how much your home could sell for in as little as 3 minutes with a no-obligation cash offer.
Estimated market value$313,000
Get a cash offer in 3 minutes
Find out how much your home could sell for in as little as 3 minutes with a no-obligation cash offer.
Estimated market value
$313,000


