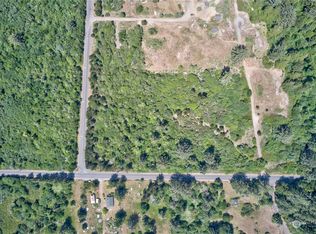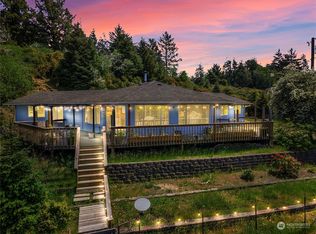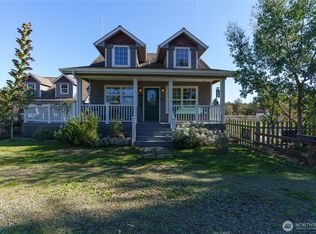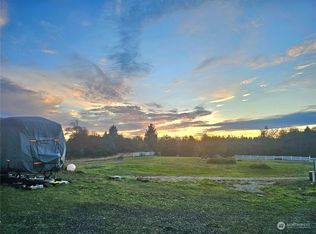Sold
Listed by:
Beth Laney,
Century 21 Pacific Realty
Bought with: Century 21 Pacific Realty
$400,000
2407 Oysterville Road, Oysterville, WA 98641
2beds
1,638sqft
Single Family Residence
Built in 2010
5.28 Acres Lot
$396,800 Zestimate®
$244/sqft
$2,616 Estimated rent
Home value
$396,800
Estimated sales range
Not available
$2,616/mo
Zestimate® history
Loading...
Owner options
Explore your selling options
What's special
POTENTIAL NIGHTLY RENTAL. Privately situated on 5+ acres with its own pond which is home to daily wildlife visits. This unique property includes a sweet 1600+ sq ft, 2010 built, 2 bedroom/2 bath home with large loft space for additional sleeping spaces, game playing, office space, quilting, art studio or whatever you can think of and an attached 2 car garage. Zoned Rural Residential which allows for a many uses including a potential nightly rental, horses, livestock, gardening and more. Buyer to do their own feasibility. Come see this very special peninsula property, mid way between the beach and the bay on Oysterville Road in Oysterville. Back on the market due to buyer's change of plans.
Zillow last checked: 8 hours ago
Listing updated: September 13, 2025 at 04:04am
Listed by:
Beth Laney,
Century 21 Pacific Realty
Bought with:
Beth Laney, 115238
Century 21 Pacific Realty
Beth Laney, 115238
Century 21 Pacific Realty
Source: NWMLS,MLS#: 2288420
Facts & features
Interior
Bedrooms & bathrooms
- Bedrooms: 2
- Bathrooms: 2
- 3/4 bathrooms: 2
- Main level bathrooms: 2
- Main level bedrooms: 2
Heating
- Other – See Remarks, Stove/Free Standing, Wall Unit(s), Electric, Propane, Wood
Cooling
- None
Appliances
- Included: Refrigerator(s), Stove(s)/Range(s), Water Heater: electric, Water Heater Location: Garage
Features
- Bath Off Primary, Ceiling Fan(s), Dining Room, Loft, Walk-In Pantry
- Flooring: Ceramic Tile, Hardwood, Carpet
- Doors: French Doors
- Windows: Double Pane/Storm Window
- Basement: None
- Has fireplace: No
Interior area
- Total structure area: 1,638
- Total interior livable area: 1,638 sqft
Property
Parking
- Total spaces: 2
- Parking features: Driveway, Attached Garage, Off Street
- Attached garage spaces: 2
Features
- Levels: Two
- Stories: 2
- Entry location: Main
- Patio & porch: Bath Off Primary, Ceiling Fan(s), Double Pane/Storm Window, Dining Room, French Doors, Loft, Vaulted Ceiling(s), Walk-In Closet(s), Walk-In Pantry, Water Heater
- Has view: Yes
- View description: Territorial
Lot
- Size: 5.28 Acres
- Features: Corner Lot, Open Lot, Paved, Secluded, Deck, Dog Run, Fenced-Partially, Gated Entry, Outbuildings, Propane
- Topography: Equestrian,Level
- Residential vegetation: Brush, Garden Space, Pasture, Wooded
Details
- Parcel number: 12110443088
- Zoning: RR
- Zoning description: Jurisdiction: County
- Special conditions: Standard
- Other equipment: Leased Equipment: Propane tank
Construction
Type & style
- Home type: SingleFamily
- Property subtype: Single Family Residence
Materials
- Cement Planked, Cement Plank
- Foundation: Poured Concrete
- Roof: Composition
Condition
- Good
- Year built: 2010
- Major remodel year: 2010
Utilities & green energy
- Electric: Company: PUD #2
- Sewer: Septic Tank
- Water: Individual Well
Community & neighborhood
Location
- Region: Oysterville
- Subdivision: Oysterville
Other
Other facts
- Listing terms: Cash Out,Conventional,FHA,USDA Loan,VA Loan
- Cumulative days on market: 324 days
Price history
| Date | Event | Price |
|---|---|---|
| 8/13/2025 | Sold | $400,000-9.9%$244/sqft |
Source: | ||
| 8/6/2025 | Pending sale | $444,000$271/sqft |
Source: | ||
| 7/28/2025 | Price change | $444,000-4.5%$271/sqft |
Source: | ||
| 7/24/2025 | Pending sale | $465,000$284/sqft |
Source: | ||
| 6/18/2025 | Price change | $465,000-9.7%$284/sqft |
Source: | ||
Public tax history
Tax history is unavailable.
Neighborhood: 98641
Nearby schools
GreatSchools rating
- 2/10Ocean Park Elementary SchoolGrades: 3-5Distance: 4.3 mi
- 3/10Hilltop SchoolGrades: 6-8Distance: 16.3 mi
- 5/10Ilwaco Sr High SchoolGrades: 9-12Distance: 16.3 mi

Get pre-qualified for a loan
At Zillow Home Loans, we can pre-qualify you in as little as 5 minutes with no impact to your credit score.An equal housing lender. NMLS #10287.



