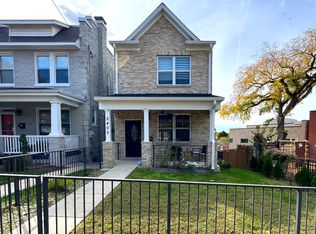Check out your current purchasing power with the lowest rates in decades. Select virtual tour to view video tour at any time. A totally updated 1930 row house complete with original architectural details. Located in a central, yet quiet, residential area by Hillcrest. Within walking distance to the coming Skyland Town Center. An end-unit 3 level row home blending character with modern features. Situated with southern exposure, plus energy efficient windows on side and back of house, there is tons of natural light. Features include fully concealed AC duct work, refinished original hardwood floors, open space stainless granite kitchen, large living room, as well as full bath on each level. Main level office space. Eight foot lower level ceilings plus full size windows create bright spaces full of natural light. Easily make a lower level income-producing unit or use for an in-law suite. Covered porch and concrete pad provides outdoor entertaining space as well as parking for 2+ cars in the back. Nearby amenities include Safeway with Lidl (opening soon) grocery, CVS, Starbucks, Subway, and many other smaller neighborhood shops. Take a short bus ride to Nationals Park, Navy Yard, Barracks Row, Eastern market, or points beyond with Blue Orange Silver Metro at Potomac Avenue located just 1.4 miles away. Just built Charter Montessori preschool around the corner now registering students for their Fall opening. HMS Warranty already in place. Don't miss this opportunity to be a home owner!
This property is off market, which means it's not currently listed for sale or rent on Zillow. This may be different from what's available on other websites or public sources.

