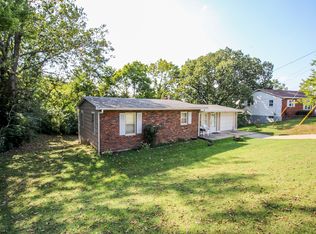This 2 bed 1 bath home has been completely remodeled home. Move in ready and meticulously maintained. Tons of updates include: newer roof, gutters, water heater, laminate floors, new paint, new bathroom cabinets & fixtures, new sinks, and so much more. Partially fenced backyard with storage shed. Must come see for yourself!! Easy access to I-70 & Hwy 63. Tons of storage space in basement Priced to sell!!
This property is off market, which means it's not currently listed for sale or rent on Zillow. This may be different from what's available on other websites or public sources.
