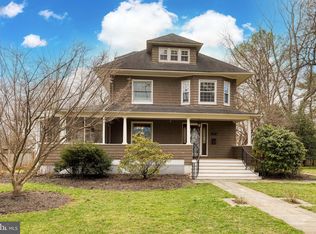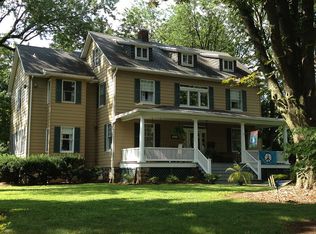Certainly, one of the handsomest houses in Mount Washington, this gorgeous Victorian not only has great curb appeal with its beautifully landscaped front and back yards and wrap around porch, but it also has lots of charm inside and out. So much of the original character and detail has been carefully preserved but so many updates and amenities have been added to it. The 1st floor formal spaces are large and full of light with hardwood floors and a fireplace and the updated kitchen and family areas are relaxed and inviting with another fireplace. A great feature is the mud room and laundry area that includes lots of storage and a dog washing station. The attached 2 story 2 car garage has a charging station for an electric car, direct access to the house and easily accessible storage in the loft. The master bedroom has a private deck off it with a commodious seating area, an outdoor fireplace as well as an outdoor shower accessible from the outside or directly from the master bath. Inside, the master bedroom has a gorgeous updated bathroom and large walk-in closet. There are 2 more bedrooms and 2 more full baths on the 2nd floor plus 3 more bedrooms/office spaces and one full bathroom on the 3rd floor. The lower level is partially finished and is a great space for kids to play on a rainy day. The house has central air conditioning on the 1st and 2nd floors but window units are used on the 3rd. This home is one of a kind on a great tree lined street in a great neighborhood!
This property is off market, which means it's not currently listed for sale or rent on Zillow. This may be different from what's available on other websites or public sources.

