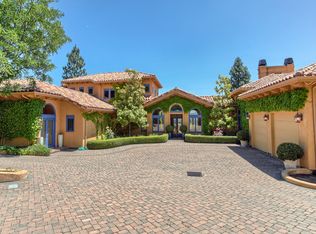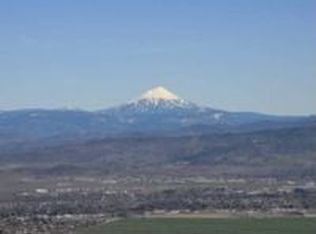Absolutely amazing home in an area of prestigious private estates with breathtaking, top of the valley views! Enter the home to soaring ceilings, marble-like columns and both formal living and dining rooms. The magnificent kitchen, which is a chef's dream, offers granite counters, oak floors, cherry cabinets, elegant rope lighting and stainless appliances. The kitchen opens to the family room and breakfast nook, both with spectacular views. Master suite offers two walk in closets, dual vanities, soaking tub, tile shower and enclosed Lanai to enjoy the winter views in comfort. This home is truly amazing along with a separate 2500 square foot shop, for parking your toys. All of this is located on 20.49 acres with access through a private gated, paved street. You will feel like you are secluded, but are very close-in to Jacksonville and Medford. This home is truly worth touring today!!!
This property is off market, which means it's not currently listed for sale or rent on Zillow. This may be different from what's available on other websites or public sources.

