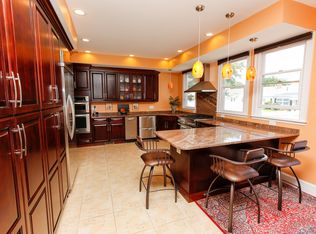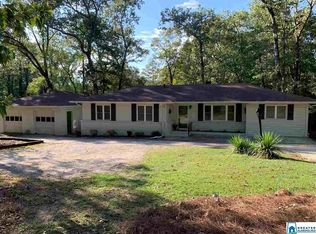This completely renovated/updated 4 bedroom/2 bath home is located within walking distance of McCallum Park, Andy's Nursery, and future Publix. Decorator used her expertise to hand pick every item in this dream kitchen. The marble backsplash, quartz countertop, white shaker style cabinets, and new stainless steel appliances set this kitchen apart. The kitchen opens into spacious den. The eating area opens into another room that is great for space for hosting family & friends. You will notice new hardwood floors throughout. It is rare to find a home with this floor plan that includes four bedrooms and sits on a full acre! The hall bath has been updated with subway tile. Both guest & master bathroom have been updated with new tile, cabinets, quartz countertops, & fixtures. Master has walk-in shower w frameless door. 2 car garage has ample room for storing additional items. Yard is awesome for anyone who enjoys having their own space or for a family who would like room for kids to run.
This property is off market, which means it's not currently listed for sale or rent on Zillow. This may be different from what's available on other websites or public sources.

