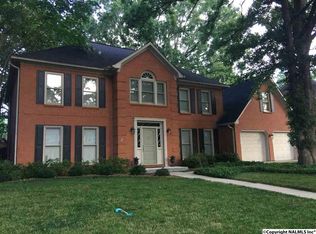Sold for $420,000
$420,000
2407 Huntington Ln SE, Decatur, AL 35601
5beds
3,648sqft
Single Family Residence
Built in 1984
0.25 Acres Lot
$453,800 Zestimate®
$115/sqft
$2,878 Estimated rent
Home value
$453,800
$413,000 - $495,000
$2,878/mo
Zestimate® history
Loading...
Owner options
Explore your selling options
What's special
Traditional 3648 sq ft home located in desirable Pointe Mallard Estates. Wraparound porch opens to foyer & large living room w/ceiling beams, new ceiling fans, & fireplace. The updated kitchen w/new counter tops looks over the awesome outdoor living space. Master bedroom & private study downstairs. Workshop in garage. Upstairs there are 4 more (possibly 5) bedrooms, large bonus space, and lots of storage, closets, & walk in attic. Updates in the past year include: upstairs HVAC, privacy fence, downstairs ceilings scraped/smoothed, light fixtures, gutters, french drains & pumps, kitchen counters, appliances, and paint. Easy access to I65, neighborhood amenities, Point Mallard park & trails.
Zillow last checked: 8 hours ago
Listing updated: June 09, 2023 at 08:59am
Listed by:
Rachel Wiley 256-654-8190,
Tim Baker Re Brokered By Exp,
Jenny Smith 256-318-3106,
Tim Baker Real Estate
Bought with:
Jeremy Jones, 117571
Legend Realty
Source: ValleyMLS,MLS#: 1823672
Facts & features
Interior
Bedrooms & bathrooms
- Bedrooms: 5
- Bathrooms: 4
- Full bathrooms: 3
- 1/2 bathrooms: 1
Primary bedroom
- Features: 9’ Ceiling, Ceiling Fan(s), Walk-In Closet(s)
- Level: First
- Area: 306
- Dimensions: 17 x 18
Bedroom
- Level: Second
- Area: 144
- Dimensions: 12 x 12
Bedroom 2
- Level: Second
- Area: 180
- Dimensions: 12 x 15
Bedroom 3
- Level: Second
- Area: 195
- Dimensions: 13 x 15
Bedroom 4
- Level: Second
- Area: 195
- Dimensions: 13 x 15
Dining room
- Features: 9’ Ceiling, Wood Floor
- Level: First
- Area: 195
- Dimensions: 13 x 15
Kitchen
- Features: 9’ Ceiling, Eat-in Kitchen, Sitting Area
- Level: First
- Area: 168
- Dimensions: 12 x 14
Living room
- Features: 9’ Ceiling, Ceiling Fan(s), Fireplace, Wood Floor
- Level: First
- Area: 450
- Dimensions: 18 x 25
Bonus room
- Level: Second
- Area: 351
- Dimensions: 13 x 27
Heating
- Central 2+
Cooling
- Multi Units
Features
- Basement: Crawl Space
- Number of fireplaces: 1
- Fireplace features: One
Interior area
- Total interior livable area: 3,648 sqft
Property
Features
- Levels: Two
- Stories: 2
Lot
- Size: 0.25 Acres
Details
- Parcel number: 0308280000142.000
Construction
Type & style
- Home type: SingleFamily
- Architectural style: Traditional
- Property subtype: Single Family Residence
Condition
- New construction: No
- Year built: 1984
Utilities & green energy
- Sewer: Public Sewer
- Water: Public
Community & neighborhood
Location
- Region: Decatur
- Subdivision: Pointe Mallard Estates
HOA & financial
HOA
- Has HOA: Yes
- HOA fee: $40 monthly
- Amenities included: Clubhouse, Common Grounds, Tennis Court(s)
- Association name: Pointe Mallard
Other
Other facts
- Listing agreement: Agency
Price history
| Date | Event | Price |
|---|---|---|
| 6/7/2023 | Sold | $420,000-3.4%$115/sqft |
Source: | ||
| 5/2/2023 | Contingent | $435,000$119/sqft |
Source: | ||
| 3/27/2023 | Price change | $435,000-3.3%$119/sqft |
Source: | ||
| 2/27/2023 | Price change | $450,000-3.2%$123/sqft |
Source: | ||
| 1/23/2023 | Price change | $465,000-2.1%$127/sqft |
Source: | ||
Public tax history
| Year | Property taxes | Tax assessment |
|---|---|---|
| 2024 | $1,855 +6.5% | $42,000 +6.3% |
| 2023 | $1,742 | $39,500 |
| 2022 | $1,742 +15.3% | $39,500 +18.4% |
Find assessor info on the county website
Neighborhood: 35601
Nearby schools
GreatSchools rating
- 6/10Eastwood Elementary SchoolGrades: PK-5Distance: 0.6 mi
- 4/10Decatur Middle SchoolGrades: 6-8Distance: 1.5 mi
- 5/10Decatur High SchoolGrades: 9-12Distance: 1.4 mi
Schools provided by the listing agent
- Elementary: Eastwood Elementary
- Middle: Decatur Middle School
- High: Decatur High
Source: ValleyMLS. This data may not be complete. We recommend contacting the local school district to confirm school assignments for this home.
Get pre-qualified for a loan
At Zillow Home Loans, we can pre-qualify you in as little as 5 minutes with no impact to your credit score.An equal housing lender. NMLS #10287.
Sell for more on Zillow
Get a Zillow Showcase℠ listing at no additional cost and you could sell for .
$453,800
2% more+$9,076
With Zillow Showcase(estimated)$462,876
