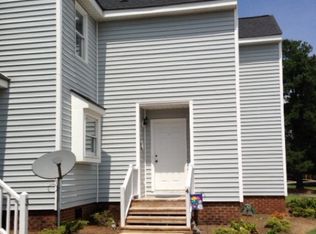Sold for $138,000 on 04/25/25
$138,000
2407 Horton Boulevard SW #3, Wilson, NC 27893
2beds
1,339sqft
Townhouse
Built in 1987
1,742.4 Square Feet Lot
$142,200 Zestimate®
$103/sqft
$1,295 Estimated rent
Home value
$142,200
$114,000 - $178,000
$1,295/mo
Zestimate® history
Loading...
Owner options
Explore your selling options
What's special
This 2BR townhome is the perfect solution for the person ready for homeownership, but does not want the hassle of lawn maintenance. Move right in! Two bedrooms, one and a half baths, LVP flooring and nice rear deck for relaxing. Call today!
Zillow last checked: 8 hours ago
Listing updated: April 25, 2025 at 01:09pm
Listed by:
Allyson M Moye 252-230-2641,
Womble Real Estate
Bought with:
Cathy McCullers, 308649
United Real Estate (Wilson)
Source: Hive MLS,MLS#: 100478699 Originating MLS: Wilson Board of Realtors
Originating MLS: Wilson Board of Realtors
Facts & features
Interior
Bedrooms & bathrooms
- Bedrooms: 2
- Bathrooms: 2
- Full bathrooms: 1
- 1/2 bathrooms: 1
Bedroom 1
- Level: Second
Bedroom 2
- Level: Second
Breakfast nook
- Level: First
Kitchen
- Level: First
Living room
- Level: First
Heating
- Heat Pump, Electric
Cooling
- Central Air
Appliances
- Included: Washer, Refrigerator, Range, Dryer, Dishwasher
- Laundry: Dryer Hookup, Washer Hookup, In Hall
Features
- Entrance Foyer, Ceiling Fan(s), Blinds/Shades, Gas Log
- Flooring: LVT/LVP, Vinyl, Wood
- Doors: Storm Door(s)
- Has fireplace: Yes
- Fireplace features: Gas Log
Interior area
- Total structure area: 1,339
- Total interior livable area: 1,339 sqft
Property
Parking
- Parking features: Parking Lot, Assigned
- Details: Assigned
Features
- Levels: Two
- Stories: 2
- Patio & porch: Deck
- Exterior features: Cluster Mailboxes, Storm Doors
- Fencing: None
Lot
- Size: 1,742 sqft
- Dimensions: 60 x 28
Details
- Parcel number: 3711169606.000
- Zoning: RMX
- Special conditions: Third Party Approval
Construction
Type & style
- Home type: Townhouse
- Property subtype: Townhouse
Materials
- Vinyl Siding
- Foundation: Crawl Space
- Roof: Architectural Shingle
Condition
- New construction: No
- Year built: 1987
Utilities & green energy
- Sewer: Public Sewer
- Water: Public
- Utilities for property: Sewer Available, Water Available
Community & neighborhood
Location
- Region: Wilson
- Subdivision: Sagewood Village @ Regency Park
HOA & financial
HOA
- Has HOA: Yes
- HOA fee: $1,200 monthly
- Amenities included: Maintenance Common Areas, Maintenance Grounds, Street Lights
- Association name: Sagewood HOA
- Association phone: 252-243-1372
Other
Other facts
- Listing agreement: Exclusive Right To Sell
- Listing terms: Cash,Conventional,FHA,VA Loan
Price history
| Date | Event | Price |
|---|---|---|
| 4/25/2025 | Sold | $138,000-7.9%$103/sqft |
Source: | ||
| 3/27/2025 | Pending sale | $149,900$112/sqft |
Source: | ||
| 12/4/2024 | Listed for sale | $149,900+22.9%$112/sqft |
Source: | ||
| 9/20/2024 | Listing removed | $1,350$1/sqft |
Source: Zillow Rentals | ||
| 8/19/2024 | Price change | $1,350-6.9%$1/sqft |
Source: Zillow Rentals | ||
Public tax history
Tax history is unavailable.
Neighborhood: 27893
Nearby schools
GreatSchools rating
- 7/10Vinson-Bynum ElementaryGrades: K-5Distance: 0.6 mi
- 1/10Charles H Darden MiddleGrades: 6-8Distance: 3.6 mi
- 5/10Beddingfield HighGrades: 9-12Distance: 5.6 mi
Schools provided by the listing agent
- Elementary: Vinson-Bynum
- Middle: Darden
- High: Beddingfield
Source: Hive MLS. This data may not be complete. We recommend contacting the local school district to confirm school assignments for this home.

Get pre-qualified for a loan
At Zillow Home Loans, we can pre-qualify you in as little as 5 minutes with no impact to your credit score.An equal housing lender. NMLS #10287.

