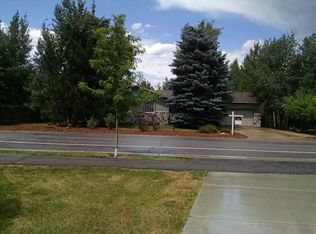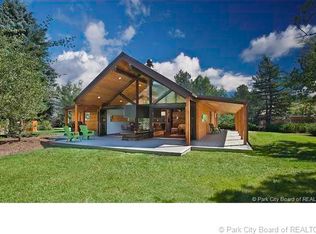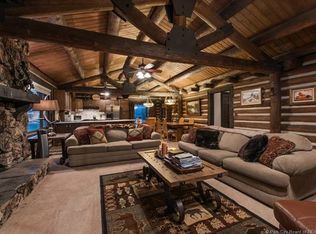Sold
Price Unknown
2407 Holiday Ranch Loop Rd, Park City, UT 84060
5beds
2,748sqft
Residential
Built in 1978
0.28 Acres Lot
$2,525,100 Zestimate®
$--/sqft
$7,261 Estimated rent
Home value
$2,525,100
$2.27M - $2.80M
$7,261/mo
Zestimate® history
Loading...
Owner options
Explore your selling options
What's special
This beautifully renovated home is located in one of the most walkable and desirable neighborhoods in Park Meadows. Enjoy easy access to hiking and biking trails, restaurants, the Park City Municipal Golf Course, and the PC MARC Recreation Center. The property is also on the free bus route, offering car-free access to ski resorts, Main Street, and more.
The home has been fully updated, including new mechanicals, a new roof, and completely remodeled kitchen, bathrooms, and lighting. The spacious primary suite is a true retreat, featuring ski resort views, a luxurious bathtub, glass-enclosed steam shower, large walk-in closet, radiant heat, powered shades, and a cozy gas fireplace.
The kitchen showcases reeded walnut cabinetry and a stunning waterfall island. An open-concept living and dining area flows seamlessly to a large, north-facing deck—ideal for summer entertaining. The fully fenced, flat backyard offers plenty of space for kids and pets to play.
Additional features include white oak flooring, custom millwork throughout, a second den wired for a home theater, and four guest bedrooms in addition to the expansive primary suite. The heated and cooled garage is wired for an electric vehicle for added convenience.
This move-in-ready home combines quality, location, and walkability—an exceptional value in Park City. With direct access to the free bus line, you're just minutes from everything Park City has to offer.
Zillow last checked: 8 hours ago
Listing updated: August 29, 2025 at 10:49am
Listed by:
Daimon Bushi 435-200-4959,
Windermere RE Utah - Park City,
Mike Bacon 435-200-3177,
Windermere RE Utah - Park City
Bought with:
Non Agent
Non Member
Source: PCBR,MLS#: 12501376
Facts & features
Interior
Bedrooms & bathrooms
- Bedrooms: 5
- Bathrooms: 4
- Full bathrooms: 2
- 3/4 bathrooms: 1
- 1/2 bathrooms: 1
Heating
- Mini-Split, Forced Air, Radiant Floor, Zoned
Cooling
- Mini-Split, Air Conditioning, Central Air
Appliances
- Included: Dishwasher, Disposal, Gas Range, Microwave, Oven, Refrigerator, Washer, Gas Water Heater, Tankless Water Heater, Water Purifier, Water Softener Owned
- Laundry: Washer Hookup, Electric Dryer Hookup
Features
- Ceiling Fan(s), High Ceilings, Double Vanity, Granite Counters, Kitchen Island, Open Floorplan, Pantry, Ski Storage, Steam Room/Shower, Vaulted Ceiling(s), Walk-In Closet(s), Breakfast Bar
- Flooring: Carpet, Tile, Wood
- Basement: Partial
- Number of fireplaces: 3
- Fireplace features: Gas, Insert, Wood Burning
Interior area
- Total structure area: 2,748
- Total interior livable area: 2,748 sqft
Property
Parking
- Total spaces: 2
- Parking features: Garage Door Opener
- Garage spaces: 2
Features
- Levels: Split Entry
- Exterior features: Gas BBQ Stubbed
- Fencing: Partial
- Has view: Yes
- View description: Mountain(s), Ski Area, Trees/Woods
Lot
- Size: 0.28 Acres
- Features: Few Trees, Level, Near Public Transit, South Facing, Other
Details
- Additional structures: None
- Parcel number: Pkm37
- Other equipment: Appliances, Audio System, Thermostat - Programmable, Other
Construction
Type & style
- Home type: SingleFamily
- Property subtype: Residential
Materials
- Stone, Wood Siding
- Foundation: Concrete Perimeter
- Roof: Asphalt,Shingle
Condition
- Updated/Remodeled
- New construction: No
- Year built: 1978
- Major remodel year: 2024
Utilities & green energy
- Sewer: Public Sewer
- Water: Public
- Utilities for property: Cable Available, Electricity Connected, High Speed Internet Available, Natural Gas Connected, Phone Lines/Additional, Other
Community & neighborhood
Location
- Region: Park City
- Subdivision: Park Meadows
Other
Other facts
- Listing terms: 1031 Exchange,Cash,Conventional
- Road surface type: Paved
Price history
Price history is unavailable.
Public tax history
| Year | Property taxes | Tax assessment |
|---|---|---|
| 2024 | $9,160 +24.8% | $1,568,456 +20.5% |
| 2023 | $7,339 +9.7% | $1,301,717 +28.2% |
| 2022 | $6,689 +55% | $1,015,473 +79.4% |
Find assessor info on the county website
Neighborhood: Park Meadows
Nearby schools
GreatSchools rating
- 8/10Mcpolin SchoolGrades: PK-5Distance: 0.9 mi
- 8/10Treasure Mtn Junior High SchoolGrades: 8-9Distance: 1.1 mi
- 6/10Park City High SchoolGrades: 10-12Distance: 0.7 mi
Sell for more on Zillow
Get a free Zillow Showcase℠ listing and you could sell for .
$2,525,100
2% more+ $50,502
With Zillow Showcase(estimated)
$2,575,602

