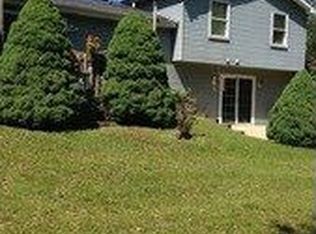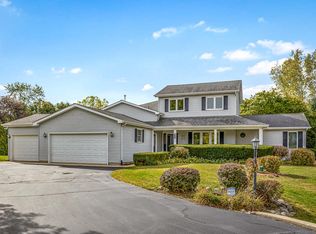Closed
$399,900
2407 Elk Dr, Spring Grove, IL 60081
4beds
3,180sqft
Single Family Residence
Built in 1989
-- sqft lot
$516,600 Zestimate®
$126/sqft
$3,589 Estimated rent
Home value
$516,600
$486,000 - $553,000
$3,589/mo
Zestimate® history
Loading...
Owner options
Explore your selling options
What's special
Charming Ranch Home with Walk-Out Basement and So Much More! Welcome to this beautifully maintained 4-bedroom, 3-full-bath ranch home nestled on a spacious 1/2-acre lot. Offering the perfect blend of comfort and functionality, this home is move-in ready with plenty of features to love. Step inside to discover a bright and inviting interior, freshly repainted with stylish new light fixtures throughout. The heart of the home boasts two cozy fireplaces, perfect for gathering with family and friends. The kitchen features a brand-new dishwasher and ample space for meal prep and entertaining. Downstairs, a finished walk-out basement awaits, complete with a wet bar, additional living space, and a full bathroom-ideal for hosting guests or creating the ultimate entertainment area. Enjoy the serene beauty of the private backyard from your 3-season room, perfect for relaxing or enjoying your morning coffee. New A/C. The oversized 2-car garage provides ample storage, while the huge driveway offers plenty of space for all your toys, whether it's boats, RVs, or extra vehicles. Located in a peaceful neighborhood with mature trees, this home is your private retreat while remaining close to local amenities. This home truly has it all-don't miss your chance to make it yours! Schedule your private showing today.
Zillow last checked: 8 hours ago
Listing updated: December 21, 2024 at 06:40am
Listing courtesy of:
Nikki Nielsen 847-652-3786,
Keller Williams North Shore West
Bought with:
Andrew Carlin
HomeSmart Connect LLC
Source: MRED as distributed by MLS GRID,MLS#: 12218325
Facts & features
Interior
Bedrooms & bathrooms
- Bedrooms: 4
- Bathrooms: 3
- Full bathrooms: 3
Primary bedroom
- Features: Flooring (Carpet), Bathroom (Full)
- Level: Main
- Area: 210 Square Feet
- Dimensions: 15X14
Bedroom 2
- Features: Flooring (Carpet)
- Level: Main
- Area: 132 Square Feet
- Dimensions: 12X11
Bedroom 3
- Features: Flooring (Carpet)
- Level: Main
- Area: 132 Square Feet
- Dimensions: 12X11
Bedroom 4
- Features: Flooring (Carpet)
- Level: Basement
- Area: 195 Square Feet
- Dimensions: 15X13
Bar entertainment
- Features: Flooring (Carpet)
- Level: Basement
- Area: 220 Square Feet
- Dimensions: 20X11
Dining room
- Features: Flooring (Hardwood)
- Level: Main
- Area: 154 Square Feet
- Dimensions: 14X11
Eating area
- Features: Flooring (Ceramic Tile)
- Level: Main
- Area: 104 Square Feet
- Dimensions: 13X8
Family room
- Features: Flooring (Carpet)
- Level: Basement
- Area: 560 Square Feet
- Dimensions: 28X20
Kitchen
- Features: Kitchen (Eating Area-Table Space), Flooring (Ceramic Tile)
- Level: Main
- Area: 143 Square Feet
- Dimensions: 13X11
Laundry
- Features: Flooring (Vinyl)
- Level: Basement
- Area: 120 Square Feet
- Dimensions: 20X6
Living room
- Features: Flooring (Hardwood)
- Level: Main
- Area: 252 Square Feet
- Dimensions: 18X14
Storage
- Features: Flooring (Other)
- Level: Basement
- Area: 196 Square Feet
- Dimensions: 14X14
Sun room
- Features: Flooring (Carpet)
- Level: Basement
- Area: 170 Square Feet
- Dimensions: 17X10
Other
- Features: Flooring (Vinyl)
- Level: Basement
- Area: 120 Square Feet
- Dimensions: 6X20
Heating
- Natural Gas, Forced Air
Cooling
- Central Air
Appliances
- Included: Range, Microwave, Dishwasher, Refrigerator, Washer, Dryer
Features
- Basement: Finished,Exterior Entry,Rec/Family Area,Full,Walk-Out Access
- Number of fireplaces: 2
- Fireplace features: Gas Starter, Family Room, Basement
Interior area
- Total structure area: 3,180
- Total interior livable area: 3,180 sqft
Property
Parking
- Total spaces: 2
- Parking features: Asphalt, Garage Door Opener, On Site, Garage Owned, Attached, Garage
- Attached garage spaces: 2
- Has uncovered spaces: Yes
Accessibility
- Accessibility features: No Disability Access
Features
- Stories: 1
Lot
- Dimensions: 109X199X144X215
Details
- Parcel number: 0424253008
- Special conditions: None
Construction
Type & style
- Home type: SingleFamily
- Architectural style: Ranch
- Property subtype: Single Family Residence
Materials
- Cedar
- Foundation: Concrete Perimeter
- Roof: Asphalt
Condition
- New construction: No
- Year built: 1989
Utilities & green energy
- Sewer: Septic Tank
- Water: Well
Community & neighborhood
Location
- Region: Spring Grove
- Subdivision: Oak Valley Hills
Other
Other facts
- Listing terms: Cash
- Ownership: Fee Simple
Price history
| Date | Event | Price |
|---|---|---|
| 12/19/2024 | Sold | $399,900$126/sqft |
Source: | ||
| 11/30/2024 | Contingent | $399,900$126/sqft |
Source: | ||
| 11/28/2024 | Listed for sale | $399,900$126/sqft |
Source: | ||
| 11/17/2024 | Listing removed | $399,900$126/sqft |
Source: | ||
| 11/12/2024 | Price change | $399,900-2.4%$126/sqft |
Source: | ||
Public tax history
| Year | Property taxes | Tax assessment |
|---|---|---|
| 2024 | $10,454 +3.4% | $152,685 +9.4% |
| 2023 | $10,107 -1.3% | $139,579 +8% |
| 2022 | $10,242 +3.4% | $129,246 +4.2% |
Find assessor info on the county website
Neighborhood: 60081
Nearby schools
GreatSchools rating
- 4/10Spring Grove Elementary SchoolGrades: PK-5Distance: 0.6 mi
- 6/10Nippersink Middle SchoolGrades: 6-8Distance: 3.4 mi
- 8/10Richmond-Burton High SchoolGrades: 9-12Distance: 3.2 mi
Schools provided by the listing agent
- Elementary: Spring Grove Elementary School
- Middle: Nippersink Middle School
- High: Richmond-Burton Community High S
- District: 2
Source: MRED as distributed by MLS GRID. This data may not be complete. We recommend contacting the local school district to confirm school assignments for this home.
Get a cash offer in 3 minutes
Find out how much your home could sell for in as little as 3 minutes with a no-obligation cash offer.
Estimated market value$516,600
Get a cash offer in 3 minutes
Find out how much your home could sell for in as little as 3 minutes with a no-obligation cash offer.
Estimated market value
$516,600

