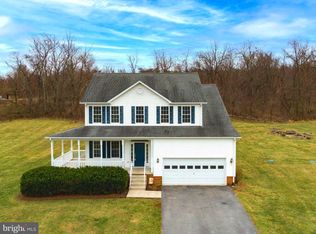Sold for $375,000 on 07/24/25
$375,000
2407 Dominion Rd, Gerrardstown, WV 25420
3beds
2,170sqft
Single Family Residence
Built in 2005
1.38 Acres Lot
$381,900 Zestimate®
$173/sqft
$2,342 Estimated rent
Home value
$381,900
$359,000 - $405,000
$2,342/mo
Zestimate® history
Loading...
Owner options
Explore your selling options
What's special
Discover the charm of this secluded, yet convenient, and well maintained split foyer home, nestled on a generous 1.38-acre lot, offering a perfect blend of comfort and tranquility. Built in 2005, this detached residence boasts a fully finished basement, providing ample space for relaxation or entertainment. Imagine cozy evenings by the fireplace, where warmth and comfort create the perfect ambiance for gatherings with loved ones. The inviting, newly built deck extends your living space outdoors, ideal for morning coffee or evening barbecues while enjoying the serene surroundings. With an attached garage and a massive gravel driveway, convenience is at your fingertips, making you the go-to host for any occasion. This home is designed for those who appreciate quality and functionality. The spacious layout allows for endless possibilities, whether you envision a home office, a rec room, a creative studio -- the opportunities are truly endless here. Surrounded by nature yet close to essential amenities, this residence offers the best of both worlds. Embrace the opportunity to create lasting memories in a space that feels like home. Don't miss your chance to make this delightful property your own!
Zillow last checked: 8 hours ago
Listing updated: July 24, 2025 at 01:41pm
Listed by:
Michael Viands 304-820-6338,
Roberts Realty Group, LLC,
Co-Listing Agent: Rebekah Viands 304-886-4269,
Roberts Realty Group, LLC
Bought with:
Rachel Pate, WVS210301527
Century 21 Modern Realty Results
Source: Bright MLS,MLS#: WVBE2041602
Facts & features
Interior
Bedrooms & bathrooms
- Bedrooms: 3
- Bathrooms: 3
- Full bathrooms: 2
- 1/2 bathrooms: 1
- Main level bathrooms: 2
- Main level bedrooms: 3
Primary bedroom
- Level: Main
Bedroom 2
- Level: Main
Bedroom 3
- Level: Main
Primary bathroom
- Level: Main
Basement
- Level: Lower
Dining room
- Level: Main
Other
- Level: Main
Half bath
- Level: Lower
Kitchen
- Level: Main
Living room
- Level: Main
Heating
- Heat Pump, Electric
Cooling
- Central Air, Electric
Appliances
- Included: Electric Water Heater
Features
- Basement: Finished
- Number of fireplaces: 1
Interior area
- Total structure area: 2,170
- Total interior livable area: 2,170 sqft
- Finished area above ground: 1,386
- Finished area below ground: 784
Property
Parking
- Total spaces: 1
- Parking features: Garage Faces Front, Gravel, Attached, Driveway
- Garage spaces: 1
- Has uncovered spaces: Yes
Accessibility
- Accessibility features: None
Features
- Levels: Split Foyer,Two
- Stories: 2
- Patio & porch: Deck
- Pool features: None
Lot
- Size: 1.38 Acres
Details
- Additional structures: Above Grade, Below Grade
- Parcel number: 03 39004100020000
- Zoning: 101
- Special conditions: Standard
Construction
Type & style
- Home type: SingleFamily
- Property subtype: Single Family Residence
Materials
- Vinyl Siding
- Foundation: Block
- Roof: Shingle
Condition
- Very Good
- New construction: No
- Year built: 2005
Utilities & green energy
- Sewer: On Site Septic
- Water: Well
Community & neighborhood
Location
- Region: Gerrardstown
- Subdivision: None Available
- Municipality: Gerrardstown District
Other
Other facts
- Listing agreement: Exclusive Right To Sell
- Listing terms: Bank Portfolio,Cash,Conventional,FHA,USDA Loan,VA Loan
- Ownership: Fee Simple
Price history
| Date | Event | Price |
|---|---|---|
| 7/24/2025 | Sold | $375,000$173/sqft |
Source: | ||
| 6/30/2025 | Contingent | $375,000$173/sqft |
Source: | ||
| 6/26/2025 | Listed for sale | $375,000+15.7%$173/sqft |
Source: | ||
| 10/20/2023 | Sold | $324,205+8.1%$149/sqft |
Source: | ||
| 9/26/2023 | Contingent | $299,999$138/sqft |
Source: | ||
Public tax history
| Year | Property taxes | Tax assessment |
|---|---|---|
| 2025 | $2,321 +34.2% | $190,920 +35.5% |
| 2024 | $1,730 -2.9% | $140,940 |
| 2023 | $1,781 +14.7% | $140,940 +5.6% |
Find assessor info on the county website
Neighborhood: 25420
Nearby schools
GreatSchools rating
- NAGerrardstown Elementary SchoolGrades: PK-2Distance: 2.2 mi
- 5/10Mountain Ridge Middle SchoolGrades: 6-8Distance: 2.7 mi
- 8/10Musselman High SchoolGrades: 9-12Distance: 4.1 mi
Schools provided by the listing agent
- District: Berkeley County Schools
Source: Bright MLS. This data may not be complete. We recommend contacting the local school district to confirm school assignments for this home.

Get pre-qualified for a loan
At Zillow Home Loans, we can pre-qualify you in as little as 5 minutes with no impact to your credit score.An equal housing lender. NMLS #10287.
