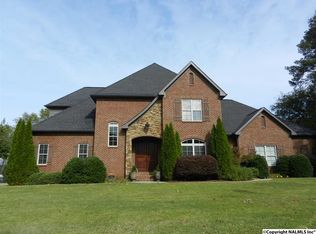Stunning Southern Living home plan in Crown Pointe!! This exquisitely detailed custom home overlooks the 14th tee of Burningtree Valley Golf Course. Picturesque setting at end of a cul-de-sac for privacy and beauty. Loads of Southern Charm in this plan by nationally known architect Frank Betz. Inside, you'll find layers of custom mouldings, volume ceilings, hardwood and granite counters. Meticulously maintained and sparkling clean home is MOVE IN READY! Luxurious first floor master suite w/ trey ceiling is enormous. Vaulted ceiling in adjoining spa bath. Upstairs the loft is as nice as many greatrooms! 2 car garage + 4 parking pads for a total of 6 cars, perfect for family with teens!
This property is off market, which means it's not currently listed for sale or rent on Zillow. This may be different from what's available on other websites or public sources.
