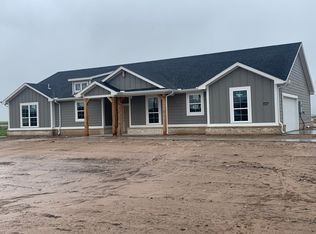Sold
Price Unknown
2407 County Road 4010, Decatur, TX 76234
3beds
2,032sqft
Single Family Residence
Built in 2020
1.03 Acres Lot
$430,400 Zestimate®
$--/sqft
$2,539 Estimated rent
Home value
$430,400
$409,000 - $452,000
$2,539/mo
Zestimate® history
Loading...
Owner options
Explore your selling options
What's special
Welcome to this stunning home located in the highly sought-after Hillcrest Meadows community in Decatur. This beautifully maintained 3-bedroom, 2-bath residence features a versatile flex space that can easily serve as a home office, study, or even a fourth bedroom—whatever fits your needs!
Designed with an open-concept layout, this home offers an abundance of natural light and breathtaking views that stretch for miles. The spacious kitchen is a dream for entertaining, complete with a large center island, generous walk-in pantry, and plenty of cabinet space for storage.
You’ll love the oversized secondary bedrooms, ideal for guests or growing families, and the thoughtfully designed layout includes a separate utility room and ample storage throughout.Enjoy peaceful mornings and relaxing evenings on the covered front and back patios, perfect for enjoying the Texas sunsets. With both front and backyard space, there’s room for everyone to unwind, play, or host gatherings.
This is truly a great home at a great price—an absolute must-see for anyone looking to call Decatur home. Schedule your private showing today!
Zillow last checked: 8 hours ago
Listing updated: November 01, 2025 at 05:20am
Listed by:
Melinda Wray 0711468 817-980-2111,
Alliance Properties 817-980-2111,
Cole Roberts 0829733 817-475-5715,
Alliance Properties
Bought with:
Manny Cristales
Fathom Realty
Source: NTREIS,MLS#: 21004679
Facts & features
Interior
Bedrooms & bathrooms
- Bedrooms: 3
- Bathrooms: 2
- Full bathrooms: 2
Primary bedroom
- Features: Built-in Features, Ceiling Fan(s), Dual Sinks, Separate Shower, Walk-In Closet(s)
- Level: First
- Dimensions: 15 x 13
Bedroom
- Features: Split Bedrooms
- Level: First
- Dimensions: 12 x 11
Bedroom
- Features: Split Bedrooms
- Level: First
- Dimensions: 12 x 11
Kitchen
- Features: Breakfast Bar, Built-in Features, Eat-in Kitchen, Granite Counters, Kitchen Island, Pantry
- Level: First
- Dimensions: 14 x 13
Living room
- Features: Ceiling Fan(s), Fireplace
- Level: First
- Dimensions: 18 x 16
Heating
- Central
Cooling
- Central Air
Appliances
- Included: Dishwasher, Electric Cooktop, Electric Oven, Electric Range, Electric Water Heater, Disposal, Microwave, Refrigerator
- Laundry: Laundry in Utility Room
Features
- Eat-in Kitchen, Granite Counters, High Speed Internet, Kitchen Island, Open Floorplan, Pantry, Cable TV, Walk-In Closet(s), Wired for Sound
- Flooring: Carpet, Engineered Hardwood, Tile
- Windows: Window Coverings
- Has basement: No
- Number of fireplaces: 1
- Fireplace features: Wood Burning
Interior area
- Total interior livable area: 2,032 sqft
Property
Parking
- Total spaces: 2
- Parking features: Driveway
- Attached garage spaces: 2
- Has uncovered spaces: Yes
Features
- Levels: One
- Stories: 1
- Patio & porch: Covered
- Pool features: None
Lot
- Size: 1.03 Acres
Details
- Parcel number: 796890
Construction
Type & style
- Home type: SingleFamily
- Architectural style: Detached
- Property subtype: Single Family Residence
Materials
- Foundation: Slab
- Roof: Composition
Condition
- Year built: 2020
Utilities & green energy
- Sewer: Septic Tank
- Water: Community/Coop, Public
- Utilities for property: Electricity Connected, Municipal Utilities, Septic Available, Water Available, Cable Available
Community & neighborhood
Security
- Security features: Carbon Monoxide Detector(s), Fire Alarm
Location
- Region: Decatur
- Subdivision: Hillcrest Meadows North Ph 1
Price history
| Date | Event | Price |
|---|---|---|
| 10/31/2025 | Sold | -- |
Source: NTREIS #21004679 Report a problem | ||
| 10/1/2025 | Pending sale | $392,000$193/sqft |
Source: NTREIS #21004679 Report a problem | ||
| 9/25/2025 | Contingent | $392,000$193/sqft |
Source: NTREIS #21004679 Report a problem | ||
| 7/18/2025 | Listed for sale | $392,000$193/sqft |
Source: NTREIS #21004679 Report a problem | ||
Public tax history
| Year | Property taxes | Tax assessment |
|---|---|---|
| 2025 | -- | $423,248 -1.6% |
| 2024 | $4,096 -4.5% | $429,948 -4.3% |
| 2023 | $4,287 | $449,411 +21% |
Find assessor info on the county website
Neighborhood: 76234
Nearby schools
GreatSchools rating
- 4/10Carson Elementary SchoolGrades: PK-5Distance: 3.9 mi
- 5/10McCarroll Middle SchoolGrades: 6-8Distance: 5.7 mi
- 5/10Decatur High SchoolGrades: 9-12Distance: 4.2 mi
Schools provided by the listing agent
- Elementary: Carson
- Middle: Decatur
- High: Decatur
- District: Decatur ISD
Source: NTREIS. This data may not be complete. We recommend contacting the local school district to confirm school assignments for this home.
Get a cash offer in 3 minutes
Find out how much your home could sell for in as little as 3 minutes with a no-obligation cash offer.
Estimated market value$430,400
Get a cash offer in 3 minutes
Find out how much your home could sell for in as little as 3 minutes with a no-obligation cash offer.
Estimated market value
$430,400
