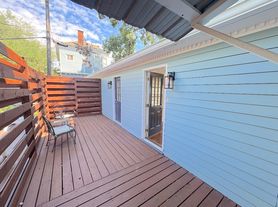AVAILABLE TO VIEW BY APPOINTMENT ONLY!
Contact me today to schedule a tour of this spacious split level 2 bedroom, 1.5 bath loft in Starland! Conveniently located close to dining, shopping, SCAD buildings, and all the area has to offer! Kitchen with large kitchen island and stainless steel appliances! Views of the courtyard from the balcony! 2 bedrooms, full bath and laundry upstairs! Stackable washer and dryer! Full bathroom features a beautiful tile shower!
This report will determine a non-refundable pet fee based on your pet's screening results. In addition, we have a monthly pet rent of $20.00 per pet. (TB100425)
In order for application to be processed, the subject property must be viewed by applicant(s) or by approved proxy. Failure to view the property, will result in your application being returned.
~~Availability date subject to change~~
FOR MORE INFORMATION
House for rent
$2,250/mo
2407 Bull St STE B, Savannah, GA 31401
2beds
1,200sqft
Price may not include required fees and charges.
Single family residence
Available Wed Oct 15 2025
Cats, small dogs OK
-- A/C
-- Laundry
-- Parking
-- Heating
What's special
Spacious split levelStainless steel appliancesStackable washer and dryer
- 10 hours |
- -- |
- -- |
Travel times
Facts & features
Interior
Bedrooms & bathrooms
- Bedrooms: 2
- Bathrooms: 2
- Full bathrooms: 1
- 1/2 bathrooms: 1
Interior area
- Total interior livable area: 1,200 sqft
Property
Parking
- Details: Contact manager
Construction
Type & style
- Home type: SingleFamily
- Property subtype: Single Family Residence
Community & HOA
Location
- Region: Savannah
Financial & listing details
- Lease term: Contact For Details
Price history
| Date | Event | Price |
|---|---|---|
| 10/7/2025 | Listed for rent | $2,250+25%$2/sqft |
Source: Zillow Rentals | ||
| 1/22/2021 | Sold | $304,210-3.4%$254/sqft |
Source: | ||
| 12/24/2020 | Contingent | $315,000$263/sqft |
Source: | ||
| 12/11/2020 | Pending sale | $315,000$263/sqft |
Source: Realty One Group Inclusion #238626 | ||
| 11/19/2020 | Listed for sale | $315,000+31.3%$263/sqft |
Source: Realty One Group Inclusion #238626 | ||
