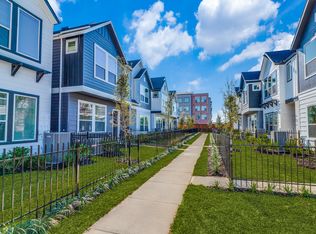Located just steps from Emancipation Park and offering quick access to many of Houston's premier downtown attractions, Anita Square features nine beautifully designed, gated contemporary homes. This home boasts numerous upgraded features, including wood flooring, a stunning waterfall-edge quartz island, stainless steel appliances, shaker-style cabinetry, and a sleek glass mosaic backsplash. Enjoy a spacious, open-concept living area on the second floorperfect for entertaining or relaxing. Don't miss your chance to make one yours! **Rent does not include $25/month for a Resident Benefit Package. See uploaded docs and criteria for more details on the perks of renting with 1836 Property Management! **It is the responsibility of the interested party to verify the details from syndicated websites either with the property management company or by viewing the property in person. ** For Agent compensation details, visit the 1836PM website and navigate to the "Partner Info Hub". Details are listed in the "1836PM Leasing Process and Timeline" section.**
AGENT TOUR- **Licensed Real Estate Agents, a separate link to set up a tour with your client can be found on the MLS.**
Located just steps from Emancipation Park and offering quick access to many of Houston's premier downtown attractions, Anita Square features nine beautifully designed, gated contemporary homes. This home boasts numerous upgraded features, including wood flooring, a stunning waterfall-edge quartz island, stainless steel appliances, shaker-style cabinetry, and a sleek glass mosaic backsplash. Enjoy a spacious, open-concept living area on the second floorperfect for entertaining or relaxing. Don't miss your chance to make one yours! **Rent does not include $25/month for a Resident Benefit Package. See uploaded docs and criteria for more details on the perks of renting with 1836 Property Management! **It is the responsibility of the interested party to verify the details from syndicated websites either with the property management company or by viewing the property in person. ** For Agent compensation details, visit the 1836PM website and navigate to the "Partner Info Hub". Details are listed in the "1836PM Leasing Process and Timeline" section.**
AGENT TOUR- **Licensed Real Estate Agents, a separate link to set up a tour with your client can be found on the MLS.**
House for rent
$2,900/mo
2407 Anita St #D, Houston, TX 77004
3beds
1,862sqft
Price is base rent and doesn't include required fees.
Single family residence
Available now
Cats, dogs OK
Air conditioner, ceiling fan
Shared laundry
Garage parking
-- Heating
What's special
Gated contemporary homesWood flooringStainless steel appliancesStunning waterfall-edge quartz islandShaker-style cabinetrySleek glass mosaic backsplash
- 4 days
- on Zillow |
- -- |
- -- |
Travel times
Facts & features
Interior
Bedrooms & bathrooms
- Bedrooms: 3
- Bathrooms: 3
- Full bathrooms: 3
Cooling
- Air Conditioner, Ceiling Fan
Appliances
- Included: Dishwasher, Disposal, Dryer, Microwave, Range, Refrigerator, Washer
- Laundry: Shared
Features
- Ceiling Fan(s), Handrails, Individual Climate Control, Storage, Walk-In Closet(s)
- Flooring: Hardwood, Tile
- Windows: Window Coverings
Interior area
- Total interior livable area: 1,862 sqft
Property
Parking
- Parking features: Garage
- Has garage: Yes
- Details: Contact manager
Features
- Exterior features: Guest Room, Kitchen island, Mirrors, No Utilities included in rent, Parking, Pet friendly
Details
- Parcel number: 1366340010004
Construction
Type & style
- Home type: SingleFamily
- Property subtype: Single Family Residence
Condition
- Year built: 2019
Community & HOA
Community
- Features: Gated
- Security: Gated Community
Location
- Region: Houston
Financial & listing details
- Lease term: *9-24 months *$80 application fee per applicant *$125 lease preparation fee *$125 one time pet fee (per pet; if applicable) *$30 monthly pet fee (per pet; if applicable) *3rd party pet screening required to be completed by all applicants. *Renter's liability insurance required *Tenant responsible for all utilities (unless otherwise noted) *Maximum requested move in date must be either listed available date or 14 days from approval, whichever is greater. *Minimum requested move in date must be 7 days after approval. Do NOT use the templated link below.
Price history
| Date | Event | Price |
|---|---|---|
| 5/31/2025 | Listed for rent | $2,900+1.8%$2/sqft |
Source: Zillow Rentals | ||
| 5/10/2020 | Listing removed | $2,850$2/sqft |
Source: RE/MAX Fine Properties #98839521 | ||
| 3/12/2020 | Price change | $2,850-3.4%$2/sqft |
Source: RE/MAX Fine Properties #98839521 | ||
| 2/11/2020 | Price change | $2,950-1.7%$2/sqft |
Source: RE/MAX Fine Properties #98839521 | ||
| 1/18/2020 | Price change | $3,000-6.3%$2/sqft |
Source: RE/MAX Fine Properties #98839521 | ||
![[object Object]](https://photos.zillowstatic.com/fp/b2aec41520f8474d7c4c8bc2d99fbfd7-p_i.jpg)
