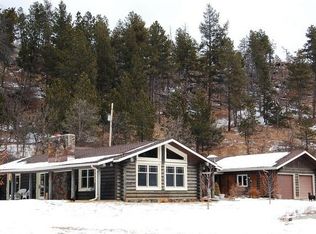Sold for $2,500,000 on 02/09/24
$2,500,000
24060 Cosmos Rd, Rapid City, SD 57702
4beds
6,432sqft
Site Built
Built in 1984
39.52 Acres Lot
$1,597,200 Zestimate®
$389/sqft
$4,415 Estimated rent
Home value
$1,597,200
$1.21M - $2.16M
$4,415/mo
Zestimate® history
Loading...
Owner options
Explore your selling options
What's special
RARE BLACK HILLS HIDDEN TREASURE! Discover the ultimate retreat in the Black Hills! This unique property offers 39+ acres of end-of-the-road privacy and seclusion with a spectacular pond surrounded by the beauty of nature and USFS on 3 sides! Features include main home (4 bedroom/3 bath log home), charming 1bed/1bath guest home, attached and detached garages, horse barn, horse arena, additional metal building and so much more. The updated log home blends rustic charm with thoughtful updates, providing a relaxing and quiet atmosphere. Two laundries on main level –one in the breezeway that also has a nice dog wash. Enjoy the serene views from covered porches or unwind in the newer log outdoor living space with a rock fireplace.The property features an attached garage, separate three-stall detached garage and a metal building, providing ample space for vehicles and storage. Marvel at the picturesque pond and embrace the natural wonder of three sides bordering national forest, attracting abundant wildlife. For horse lovers, there's a well-equipped horse barn with stalls, tack room, lean to, and an arena. Conveniently located just half a mile off the blacktop road, this hidden gem allows you to step back to a simpler time and escape to your own private hacienda. Embrace the opportunity for horseback rides right from your doorstep, and make this Black Hills property your own serene paradise. Call today to schedule a private showing of this one-of-a-kind property.
Zillow last checked: 8 hours ago
Listing updated: February 12, 2024 at 07:08am
Listed by:
Faith C Lewis,
Lewis Realty/Keller Williams Realty Black Hills
Bought with:
NON MEMBER
NON-MEMBER OFFICE
Source: Mount Rushmore Area AOR,MLS#: 77260
Facts & features
Interior
Bedrooms & bathrooms
- Bedrooms: 4
- Bathrooms: 4
- Full bathrooms: 3
- 1/2 bathrooms: 1
- Main level bathrooms: 2
- Main level bedrooms: 3
Primary bedroom
- Description: spacious and hot tub room
- Level: Main
Bedroom 2
- Level: Main
Bedroom 3
- Level: Main
Bedroom 4
- Level: Basement
Dining room
- Description: Open
- Level: Main
Family room
- Description: Spacious!
Kitchen
- Description: Custom Remodel
- Level: Main
Living room
- Description: Log accents and fireplace
- Level: Main
Heating
- Electric, Forced Air, Heat Pump, Geothermal, Fireplace(s)
Cooling
- Refrig. C/Air
Appliances
- Included: Dishwasher, Refrigerator, Gas Range Oven, Washer, Dryer
- Laundry: Main Level, Laundry Room
Features
- Vaulted Ceiling(s), Walk-In Closet(s), Ceiling Fan(s), Game Room, Mud Room, Office, Sun Room
- Windows: Window Coverings
- Basement: Full
- Number of fireplaces: 2
- Fireplace features: Two, Gas Log, Living Room
Interior area
- Total structure area: 6,432
- Total interior livable area: 6,432 sqft
Property
Parking
- Total spaces: 4
- Parking features: Four or More Car, Attached, Detached, Garage Door Opener
- Attached garage spaces: 4
Features
- Patio & porch: Porch Covered, Sunroom
- Exterior features: Storage
- Fencing: Barbed Wire
- Has view: Yes
Lot
- Size: 39.52 Acres
- Features: Few Trees, Views, Borders National Forest, Lawn, Rock, Trees, Horses Allowed, View
Details
- Additional structures: Barn(s), Outbuilding, Guest House
- Horses can be raised: Yes
- Horse amenities: Corral/Stable
Construction
Type & style
- Home type: SingleFamily
- Architectural style: Ranch
- Property subtype: Site Built
Materials
- Log
- Roof: Composition
Condition
- Year built: 1984
Community & neighborhood
Security
- Security features: Smoke Detector(s)
Location
- Region: Rapid City
Other
Other facts
- Listing terms: Cash,New Loan
- Road surface type: Unimproved
Price history
| Date | Event | Price |
|---|---|---|
| 2/9/2024 | Sold | $2,500,000-13.8%$389/sqft |
Source: | ||
| 11/22/2023 | Contingent | $2,900,000$451/sqft |
Source: | ||
| 8/1/2023 | Listed for sale | $2,900,000$451/sqft |
Source: | ||
Public tax history
Tax history is unavailable.
Neighborhood: 57702
Nearby schools
GreatSchools rating
- 5/10Woodrow Wilson Elementary - 17Grades: K-5Distance: 13.6 mi
- 9/10Southwest Middle School - 38Grades: 6-8Distance: 10.5 mi
- 5/10Stevens High School - 42Grades: 9-12Distance: 12.2 mi
