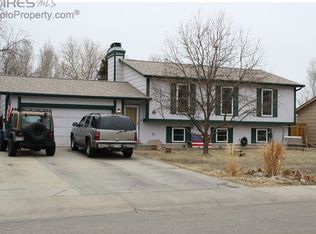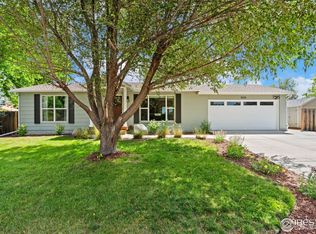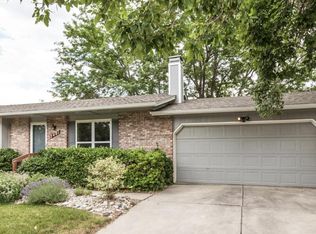Sold for $510,000
$510,000
2406 Wapiti Rd, Fort Collins, CO 80525
3beds
1,312sqft
Single Family Residence
Built in 1980
7,644 Square Feet Lot
$511,200 Zestimate®
$389/sqft
$2,251 Estimated rent
Home value
$511,200
$486,000 - $537,000
$2,251/mo
Zestimate® history
Loading...
Owner options
Explore your selling options
What's special
Welcome to this fully remodeled home, where every detail has been beautifully updated to offer modern comfort and style. Located in the highly desirable Fort Collins area, this 3 bedroom, 2 bathroom home offers 1,312 square feet of thoughtfully upgraded living space-plus, no HOA! The kitchen is completely remodeled with contemporary new cabinetry, stainless steel appliances, gorgeous quartz countertops, and a stunning designer tile backsplash that adds texture and charm to the space. Both bathrooms have also been tastefully updated with modern finishes that reflect the home's fresh new look. New interior paint and trim, gorgeous laminate vinyl plank flooring throughout, and new carpet that adds comfort and warmth to the bedrooms complete the transformation. Step outside to a fenced backyard with mature landscaping and an extended patio-perfect for relaxing, entertaining, or enjoying Colorado's beautiful seasons. With a prime location in one of Colorado's most sought-after cities, this home is the perfect blend of style, functionality, and desirability. Homes with this level of renovation and attention to detail don't come around often-schedule your showing today!
Zillow last checked: 8 hours ago
Listing updated: October 29, 2025 at 04:48pm
Listed by:
Jessica Poling 9702263990,
RE/MAX Alliance-FTC South
Bought with:
Lestel Meade, 40011586
CENTURY 21 Elevated
Source: IRES,MLS#: 1031117
Facts & features
Interior
Bedrooms & bathrooms
- Bedrooms: 3
- Bathrooms: 2
- Full bathrooms: 1
- 3/4 bathrooms: 1
Primary bedroom
- Description: Carpet
- Features: Full Primary Bath
- Level: Upper
- Area: 160 Square Feet
- Dimensions: 10 x 16
Bedroom 2
- Description: Carpet
- Level: Upper
- Area: 110 Square Feet
- Dimensions: 10 x 11
Bedroom 3
- Description: Carpet
- Level: Lower
- Area: 88 Square Feet
- Dimensions: 8 x 11
Family room
- Description: Luxury Vinyl
- Level: Lower
- Area: 176 Square Feet
- Dimensions: 11 x 16
Kitchen
- Description: Luxury Vinyl
- Level: Main
- Area: 150 Square Feet
- Dimensions: 10 x 15
Living room
- Description: Luxury Vinyl
- Level: Main
- Area: 180 Square Feet
- Dimensions: 12 x 15
Heating
- Forced Air
Cooling
- Central Air
Appliances
- Included: Electric Range, Dishwasher, Refrigerator, Washer, Dryer, Microwave, Disposal
- Laundry: Washer/Dryer Hookup
Features
- Eat-in Kitchen, Pantry, Walk-In Closet(s)
- Basement: None
- Has fireplace: Yes
- Fireplace features: Family Room
Interior area
- Total structure area: 1,312
- Total interior livable area: 1,312 sqft
- Finished area above ground: 1,312
- Finished area below ground: 0
Property
Parking
- Total spaces: 2
- Parking features: Garage - Attached
- Attached garage spaces: 2
- Details: Attached
Features
- Levels: Tri-Level
- Patio & porch: Patio
- Exterior features: Sprinkler System
- Fencing: Fenced,Wood
Lot
- Size: 7,644 sqft
- Features: Paved, Curbs, Gutters, Sidewalks, Water Rights Excluded, Mineral Rights Excluded
Details
- Parcel number: R1011618
- Zoning: RES
- Special conditions: Private Owner
Construction
Type & style
- Home type: SingleFamily
- Architectural style: Contemporary
- Property subtype: Single Family Residence
Materials
- Frame
- Roof: Composition
Condition
- New construction: No
- Year built: 1980
Utilities & green energy
- Electric: City of FTC
- Gas: Xcel
- Sewer: Public Sewer
- Water: City
- Utilities for property: Natural Gas Available, Electricity Available, Cable Available, Satellite Avail, High Speed Avail
Community & neighborhood
Location
- Region: Fort Collins
- Subdivision: Fox Meadows
Other
Other facts
- Listing terms: Cash,Conventional,FHA,VA Loan
- Road surface type: Asphalt
Price history
| Date | Event | Price |
|---|---|---|
| 9/5/2025 | Sold | $510,000-2.9%$389/sqft |
Source: | ||
| 8/15/2025 | Pending sale | $525,000$400/sqft |
Source: | ||
| 7/31/2025 | Price change | $525,000-2.8%$400/sqft |
Source: | ||
| 6/17/2025 | Price change | $540,000-2.7%$412/sqft |
Source: | ||
| 5/9/2025 | Price change | $555,000-2.6%$423/sqft |
Source: | ||
Public tax history
| Year | Property taxes | Tax assessment |
|---|---|---|
| 2024 | $2,635 +23.6% | $32,549 -1% |
| 2023 | $2,132 -1% | $32,865 +45.6% |
| 2022 | $2,154 +1.3% | $22,574 -2.8% |
Find assessor info on the county website
Neighborhood: Foxstone
Nearby schools
GreatSchools rating
- 6/10Linton Elementary SchoolGrades: PK-5Distance: 0.3 mi
- 6/10Boltz Middle SchoolGrades: 6-8Distance: 1.6 mi
- 8/10Fort Collins High SchoolGrades: 9-12Distance: 0.3 mi
Schools provided by the listing agent
- Elementary: Linton
- Middle: Preston
- High: Ft Collins
Source: IRES. This data may not be complete. We recommend contacting the local school district to confirm school assignments for this home.
Get a cash offer in 3 minutes
Find out how much your home could sell for in as little as 3 minutes with a no-obligation cash offer.
Estimated market value$511,200
Get a cash offer in 3 minutes
Find out how much your home could sell for in as little as 3 minutes with a no-obligation cash offer.
Estimated market value
$511,200


