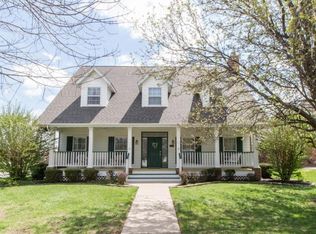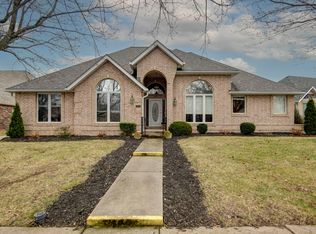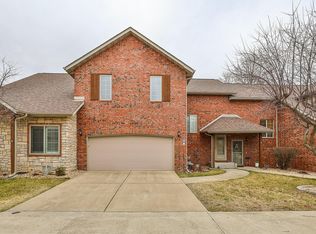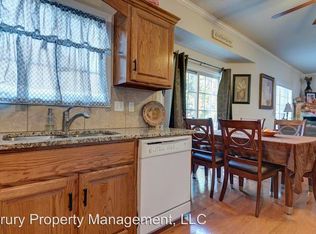Closed
Price Unknown
2406 W Dearborn Street, Springfield, MO 65807
5beds
3,798sqft
Single Family Residence
Built in 1999
0.26 Acres Lot
$518,300 Zestimate®
$--/sqft
$2,966 Estimated rent
Home value
$518,300
$477,000 - $565,000
$2,966/mo
Zestimate® history
Loading...
Owner options
Explore your selling options
What's special
Stunning five bedroom home in sought after neighborhood Chesterfield Village! The first thing you'll notice is the great curb appeal with a brick and stone front as well as a three car garage. Step inside to high ceilings, three living areas, five bedrooms, a formal dining room and a gourmet kitchen. In the kitchen you will find stainless steel appliances including a double oven, granite counters, an island, and plenty of counter space. There are three fireplaces in the home, including the master bedroom and two of the living areas. The primary suite has a spa like bathroom attached with a large glass shower, double vanity plus makeup counter and a walk in closet. Step outside to the covered back porch and fenced yard. All of this located in Chesterfield Village which offers amenities such as a swimming pool, tennis courts and clubhouse. Located close to several restaurant options and easy access to Hwy 60.
Zillow last checked: 8 hours ago
Listing updated: December 18, 2024 at 08:52am
Listed by:
Evan Ryan 417-331-6311,
Keller Williams
Bought with:
Evan Ryan, 2010016723
Keller Williams
Source: SOMOMLS,MLS#: 60280037
Facts & features
Interior
Bedrooms & bathrooms
- Bedrooms: 5
- Bathrooms: 4
- Full bathrooms: 3
- 1/2 bathrooms: 1
Heating
- Forced Air, Fireplace(s), Natural Gas
Cooling
- Central Air, Ceiling Fan(s)
Appliances
- Included: Electric Cooktop, Microwave, Disposal, Dishwasher
- Laundry: Main Level, W/D Hookup
Features
- Granite Counters, High Ceilings, Walk-in Shower
- Flooring: Carpet, Tile
- Has basement: No
- Has fireplace: Yes
- Fireplace features: Bedroom, Two or More, Living Room
Interior area
- Total structure area: 3,798
- Total interior livable area: 3,798 sqft
- Finished area above ground: 3,798
- Finished area below ground: 0
Property
Parking
- Total spaces: 3
- Parking features: Garage Faces Front
- Attached garage spaces: 3
Features
- Levels: Two
- Stories: 2
- Patio & porch: Covered, Deck
- Has spa: Yes
- Spa features: Bath
- Fencing: Wood
Lot
- Size: 0.26 Acres
Details
- Parcel number: 881810301008
Construction
Type & style
- Home type: SingleFamily
- Property subtype: Single Family Residence
Condition
- Year built: 1999
Utilities & green energy
- Sewer: Public Sewer
- Water: Public
Community & neighborhood
Location
- Region: Springfield
- Subdivision: Chesterfield Village
HOA & financial
HOA
- HOA fee: $600 annually
- Services included: Community Center, Trash, Tennis Court(s), Pool
Other
Other facts
- Listing terms: Cash,VA Loan,FHA,Conventional
Price history
| Date | Event | Price |
|---|---|---|
| 12/16/2024 | Sold | -- |
Source: | ||
| 11/18/2024 | Pending sale | $519,900$137/sqft |
Source: | ||
| 11/7/2024 | Price change | $519,900-3.7%$137/sqft |
Source: | ||
| 10/15/2024 | Listed for sale | $539,900+86.2%$142/sqft |
Source: | ||
| 10/13/2011 | Sold | -- |
Source: Agent Provided | ||
Public tax history
| Year | Property taxes | Tax assessment |
|---|---|---|
| 2024 | $3,893 +0.6% | $72,560 |
| 2023 | $3,871 | $72,560 +16.5% |
| 2022 | -- | $62,280 |
Find assessor info on the county website
Neighborhood: 65807
Nearby schools
GreatSchools rating
- 6/10Jeffries Elementary SchoolGrades: PK-5Distance: 0.5 mi
- 8/10Carver Middle SchoolGrades: 6-8Distance: 1.5 mi
- 8/10Kickapoo High SchoolGrades: 9-12Distance: 2 mi
Schools provided by the listing agent
- Elementary: SGF-Jeffries
- Middle: SGF-Carver
- High: SGF-Kickapoo
Source: SOMOMLS. This data may not be complete. We recommend contacting the local school district to confirm school assignments for this home.



