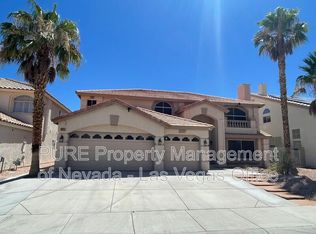"Spacious 4-Bed, 3-Bath Oasis in Vibrant Las Vegas Discover 2406 Tribeca Street!"
Spacious 4 bedroom, 3 bathroom home with a 2-car garage located in the desirable Summerlin community. This well-maintained property features an open floor plan with one bedroom and full bathroom downstairs, luxury vinyl flooring on the main level, and carpet upstairs. The upgraded kitchen comes fully equipped with all appliances included in the rent. Enjoy a covered patio, a beautifully landscaped backyard, and a private balcony off the primary bedroom. Move-in ready and perfect for comfortable living in a prime location. This property has Solar! Monthly savings on your power bill!
All Sin City Real Estate and Management LLC residents are enrolled in the Resident Benefits Package (RBP) for $45.00/month (included in rent) which includes liability insurance, credit building to help boost the resident's credit score with timely rent payments, HVAC air filter delivery (for applicable properties), and much more! More details upon application
Move in fees:
First Months rent
Security Deposit
$150 Lease Prep Fee
$45 Resident Benefit Package * included in rent
Solar payment included in rent
Sin City Real Estate and Management LLC
Alexis Quintanilla
B.1003001.LLC
House for rent
$2,950/mo
2406 Tribeca St, Las Vegas, NV 89135
4beds
2,413sqft
Price may not include required fees and charges.
Single family residence
Available now
No pets
Central air, ceiling fan
In unit laundry
2 Attached garage spaces parking
Forced air
What's special
Covered patioBeautifully landscaped backyardUpgraded kitchenOpen floor plan
- 49 days |
- -- |
- -- |
Travel times
Looking to buy when your lease ends?
Consider a first-time homebuyer savings account designed to grow your down payment with up to a 6% match & a competitive APY.
Facts & features
Interior
Bedrooms & bathrooms
- Bedrooms: 4
- Bathrooms: 3
- Full bathrooms: 3
Rooms
- Room types: Dining Room, Family Room, Master Bath, Pantry, Walk In Closet
Heating
- Forced Air
Cooling
- Central Air, Ceiling Fan
Appliances
- Included: Dishwasher, Disposal, Dryer, Freezer, Microwave, Range Oven, Refrigerator, Washer
- Laundry: In Unit
Features
- Ceiling Fan(s), Large Closets, Walk-In Closet(s)
- Flooring: Carpet, Laminate
- Windows: Window Coverings
Interior area
- Total interior livable area: 2,413 sqft
Property
Parking
- Total spaces: 2
- Parking features: Attached
- Has attached garage: Yes
- Details: Contact manager
Features
- Patio & porch: Deck, Patio
- Exterior features: , Balcony, Flooring: Laminate, Garbage included in rent, Heating system: Forced Air, MotherInLawUnit, Sewage included in rent
Details
- Parcel number: 16401814022
Construction
Type & style
- Home type: SingleFamily
- Property subtype: Single Family Residence
Condition
- Year built: 2004
Utilities & green energy
- Utilities for property: Garbage, Sewage
Community & HOA
Community
- Features: Playground
Location
- Region: Las Vegas
Financial & listing details
- Lease term: Lease: 1 YEAR LEASE Deposit: BASED ON TENANTS CREDIT
Price history
| Date | Event | Price |
|---|---|---|
| 10/24/2025 | Listed for rent | $2,950$1/sqft |
Source: Zillow Rentals | ||
| 10/4/2025 | Listing removed | $2,950$1/sqft |
Source: Zillow Rentals | ||
| 10/3/2025 | Listed for rent | $2,950+5.4%$1/sqft |
Source: Zillow Rentals | ||
| 7/2/2025 | Listing removed | $2,800$1/sqft |
Source: Zillow Rentals | ||
| 6/19/2025 | Listed for rent | $2,800$1/sqft |
Source: Zillow Rentals | ||

