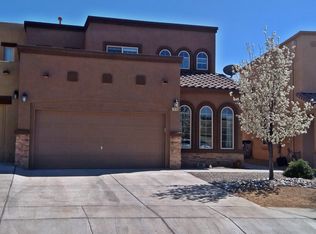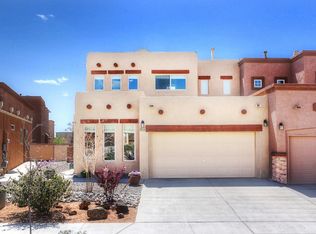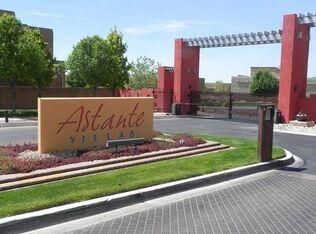Sold
Price Unknown
2406 Treviso Dr SE, Rio Rancho, NM 87124
4beds
2,572sqft
Townhouse
Built in 2009
3,049.2 Square Feet Lot
$394,700 Zestimate®
$--/sqft
$2,679 Estimated rent
Home value
$394,700
$375,000 - $414,000
$2,679/mo
Zestimate® history
Loading...
Owner options
Explore your selling options
What's special
Discover the epitome of modern living in this DR Horton home, spanning 2572 sq ft with 4 beds & 3 baths! The home boasts an open floor plan, seamlessly connecting the living, dining, and kitchen areas, ideal for entertaining or relaxing with loved ones. The open concept kitchen is a chef's delight, featuring modern appliances, ample cabinet space, and a large island. Upstairs, retreat to the spacious bedrooms, including the luxurious master suite with a walk-in closet, and an ensuite bathroom with heated floors, a soaking tub, and a separate shower.With tile flooring in all wet areas, maintenance is a breeze. This home has been fully updated with new paint, new fixtures and smart lights throughout, and beautiful engineered hardwood floors.Dont miss your opportunity on this one!
Zillow last checked: 8 hours ago
Listing updated: January 28, 2026 at 03:46pm
Listed by:
New Mexico Home Group 505-304-9773,
Jason Mitchell RE NM
Bought with:
Jennifer L Wilson, 33044
RE/MAX SELECT
Source: SWMLS,MLS#: 1058148
Facts & features
Interior
Bedrooms & bathrooms
- Bedrooms: 4
- Bathrooms: 3
- Full bathrooms: 2
- 1/2 bathrooms: 1
Primary bedroom
- Level: Upper
- Area: 352.95
- Dimensions: 19.5 x 18.1
Kitchen
- Level: Main
- Area: 128.38
- Dimensions: 9.8 x 13.1
Living room
- Level: Main
- Area: 248
- Dimensions: 15.5 x 16
Heating
- Central, Forced Air, Natural Gas
Cooling
- Refrigerated
Appliances
- Included: Free-Standing Gas Range, Microwave
- Laundry: Washer Hookup, Dryer Hookup, ElectricDryer Hookup
Features
- Breakfast Bar, Breakfast Area, Separate/Formal Dining Room, Dual Sinks, Great Room, Garden Tub/Roman Tub, Kitchen Island, Multiple Living Areas, Pantry, Walk-In Closet(s)
- Flooring: Carpet, Tile
- Windows: Double Pane Windows, Insulated Windows
- Has basement: No
- Number of fireplaces: 1
Interior area
- Total structure area: 2,572
- Total interior livable area: 2,572 sqft
Property
Parking
- Total spaces: 2
- Parking features: Attached, Garage
- Attached garage spaces: 2
Features
- Levels: Two
- Stories: 2
- Patio & porch: Open, Patio
- Exterior features: Private Yard
- Fencing: Wall
Lot
- Size: 3,049 sqft
- Features: Planned Unit Development, Xeriscape
Details
- Parcel number: R151342
- Zoning description: R-1
Construction
Type & style
- Home type: Townhouse
- Architectural style: Northern New Mexico
- Property subtype: Townhouse
- Attached to another structure: Yes
Materials
- Frame, Stucco
- Roof: Flat,Pitched,Tar/Gravel
Condition
- Resale
- New construction: No
- Year built: 2009
Details
- Builder name: Dr. Horton
Utilities & green energy
- Sewer: Public Sewer
- Water: Public
- Utilities for property: Electricity Connected, Natural Gas Connected, Sewer Connected, Water Connected
Green energy
- Energy generation: None
- Water conservation: Water-Smart Landscaping
Community & neighborhood
Location
- Region: Rio Rancho
HOA & financial
HOA
- Has HOA: Yes
- HOA fee: $72 monthly
- Services included: Common Areas, Security
Other
Other facts
- Listing terms: Cash,Conventional,FHA,VA Loan
Price history
| Date | Event | Price |
|---|---|---|
| 10/27/2025 | Listing removed | $2,675$1/sqft |
Source: Zillow Rentals Report a problem | ||
| 10/13/2025 | Price change | $2,675-3.6%$1/sqft |
Source: Zillow Rentals Report a problem | ||
| 10/7/2025 | Listed for rent | $2,775$1/sqft |
Source: Zillow Rentals Report a problem | ||
| 10/7/2025 | Listing removed | $2,775$1/sqft |
Source: Zillow Rentals Report a problem | ||
| 9/19/2025 | Price change | $2,775-4.3%$1/sqft |
Source: Zillow Rentals Report a problem | ||
Public tax history
| Year | Property taxes | Tax assessment |
|---|---|---|
| 2025 | $4,152 +41.7% | $112,010 +50.8% |
| 2024 | $2,930 +2.4% | $74,299 +3% |
| 2023 | $2,862 +1.8% | $72,135 +3% |
Find assessor info on the county website
Neighborhood: Rio Rancho Estates
Nearby schools
GreatSchools rating
- 6/10Joe Harris ElementaryGrades: K-5Distance: 1.6 mi
- 5/10Lincoln Middle SchoolGrades: 6-8Distance: 2 mi
- 7/10Rio Rancho High SchoolGrades: 9-12Distance: 2.8 mi
Get a cash offer in 3 minutes
Find out how much your home could sell for in as little as 3 minutes with a no-obligation cash offer.
Estimated market value$394,700
Get a cash offer in 3 minutes
Find out how much your home could sell for in as little as 3 minutes with a no-obligation cash offer.
Estimated market value
$394,700


