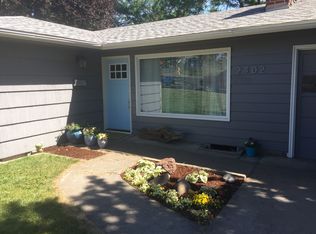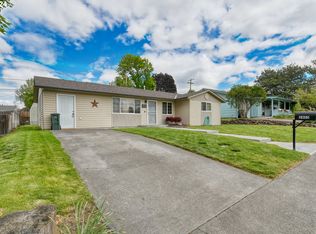Take another Look! Back on the Market with Brand New Paint Inside and Out, Refinished Deck, Polished Hardwood Floors and Stylish New Light Fixtures! 3 bedroom, 2 bath with bonus room off master. New carpet in the Master bedroom! Enjoy your private back yard with plenty of shade and fruit trees. Desirable neighborhood, within walking distance to parks, hospital and the athletic club! New and Improved at the Same Price. A Must see!
This property is off market, which means it's not currently listed for sale or rent on Zillow. This may be different from what's available on other websites or public sources.


