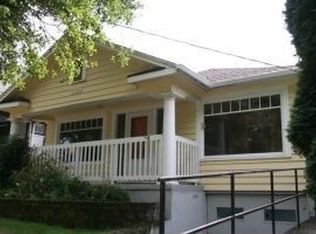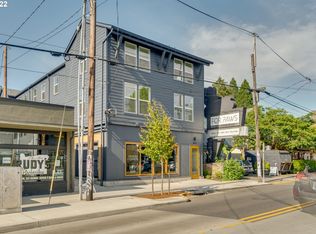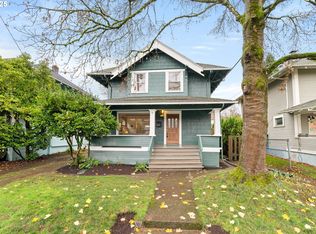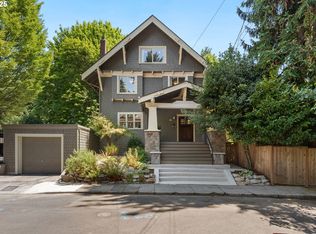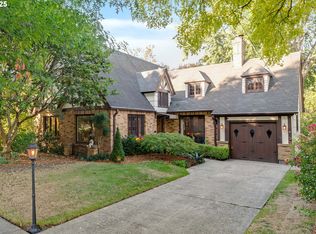Rare opportunity to own two homes on one lot in one of the best locations in SE Portland! This 1929 English style home sits on a corner lot just a block off Division St on a beautifully tree lined street! With 5 bedrooms and 2 full baths, there's plenty of room for all! Original details throughout include hardwood floors, fireplace, built-ins, picture rails and coved ceilings. Full unfinished basement has plenty of room for storage or create additional living/hangout space. PLUS...full detached ADU next door lives completely separately and has own address at 3018 SE Caruthers st. Main floor living and walk in tub/shower make this ideal for Airbnb. Vaulted ceilings, gas fireplace, open floorpan and bright open upstairs loft make this an extremely versatile space! Patios, walkways, raised beds, and lovely landscaped outdoor spaces create a welcoming environment while staying low maintenance. [Home Energy Score = 1. HES Report at https://rpt.greenbuildingregistry.com/hes/OR10239039]
Active
Price cut: $25K (9/25)
$1,075,000
2406 SE 30th Ave, Portland, OR 97214
5beds
2,928sqft
Est.:
Residential, Single Family Residence
Built in 1929
4,791.6 Square Feet Lot
$-- Zestimate®
$367/sqft
$-- HOA
What's special
Gas fireplaceMain floor livingFull unfinished basementRaised bedsCoved ceilingsVaulted ceilingsHardwood floors
- 183 days |
- 1,180 |
- 39 |
Zillow last checked: 8 hours ago
Listing updated: September 25, 2025 at 07:07am
Listed by:
Jarrett Altman 503-407-4200,
Neighborhood Works,
Rushie Ellenwood 503-901-9041,
Neighborhood Works
Source: RMLS (OR),MLS#: 206377164
Tour with a local agent
Facts & features
Interior
Bedrooms & bathrooms
- Bedrooms: 5
- Bathrooms: 2
- Full bathrooms: 2
- Main level bathrooms: 1
Rooms
- Room types: Bedroom 4, Bedroom 5, Bedroom 2, Bedroom 3, Dining Room, Family Room, Kitchen, Living Room, Primary Bedroom
Primary bedroom
- Level: Upper
- Area: 156
- Dimensions: 12 x 13
Bedroom 2
- Level: Upper
- Area: 180
- Dimensions: 15 x 12
Bedroom 3
- Level: Upper
- Area: 72
- Dimensions: 9 x 8
Bedroom 4
- Level: Main
- Area: 144
- Dimensions: 12 x 12
Bedroom 5
- Level: Main
- Area: 120
- Dimensions: 10 x 12
Dining room
- Features: Builtin Features, Formal
- Level: Main
- Area: 121
- Dimensions: 11 x 11
Kitchen
- Features: Pantry
- Level: Main
- Area: 117
- Width: 13
Living room
- Features: Hardwood Floors
- Level: Main
- Area: 270
- Dimensions: 18 x 15
Heating
- Forced Air 90
Cooling
- Central Air
Appliances
- Included: Free-Standing Gas Range, Free-Standing Refrigerator, Washer/Dryer, Gas Water Heater
Features
- Built-in Features, Formal, Pantry
- Flooring: Hardwood, Wood
- Windows: Wood Frames
- Basement: Full
- Number of fireplaces: 1
- Fireplace features: Wood Burning
Interior area
- Total structure area: 2,928
- Total interior livable area: 2,928 sqft
Property
Parking
- Parking features: Driveway, On Street
- Has uncovered spaces: Yes
Features
- Stories: 3
- Patio & porch: Deck, Patio
- Exterior features: Garden, Yard
- Fencing: Fenced
Lot
- Size: 4,791.6 Square Feet
- Features: Corner Lot, SqFt 3000 to 4999
Details
- Additional structures: SecondResidence
- Parcel number: R326434
Construction
Type & style
- Home type: SingleFamily
- Architectural style: English
- Property subtype: Residential, Single Family Residence
Materials
- Shake Siding
- Foundation: Stem Wall
- Roof: Composition
Condition
- Resale
- New construction: No
- Year built: 1929
Utilities & green energy
- Gas: Gas
- Sewer: Public Sewer
- Water: Public
Community & HOA
Community
- Subdivision: Division/Richmond
HOA
- Has HOA: No
Location
- Region: Portland
Financial & listing details
- Price per square foot: $367/sqft
- Tax assessed value: $957,950
- Annual tax amount: $10,020
- Date on market: 6/12/2025
- Listing terms: Cash,Conventional
- Road surface type: Paved
Estimated market value
Not available
Estimated sales range
Not available
Not available
Price history
Price history
| Date | Event | Price |
|---|---|---|
| 9/25/2025 | Price change | $1,075,000-2.3%$367/sqft |
Source: | ||
| 6/12/2025 | Listed for sale | $1,100,000+378.3%$376/sqft |
Source: | ||
| 12/5/2002 | Sold | $230,000$79/sqft |
Source: Public Record Report a problem | ||
Public tax history
Public tax history
| Year | Property taxes | Tax assessment |
|---|---|---|
| 2025 | $10,394 +3.7% | $385,750 +3% |
| 2024 | $10,020 +4% | $374,520 +3% |
| 2023 | $9,635 +2.2% | $363,620 +3% |
Find assessor info on the county website
BuyAbility℠ payment
Est. payment
$5,395/mo
Principal & interest
$4168
Property taxes
$851
Home insurance
$376
Climate risks
Neighborhood: Richmond
Nearby schools
GreatSchools rating
- 10/10Abernethy Elementary SchoolGrades: K-5Distance: 0.8 mi
- 7/10Hosford Middle SchoolGrades: 6-8Distance: 0.1 mi
- 7/10Cleveland High SchoolGrades: 9-12Distance: 0.5 mi
Schools provided by the listing agent
- Elementary: Abernethy
- Middle: Hosford
- High: Cleveland
Source: RMLS (OR). This data may not be complete. We recommend contacting the local school district to confirm school assignments for this home.
- Loading
- Loading
