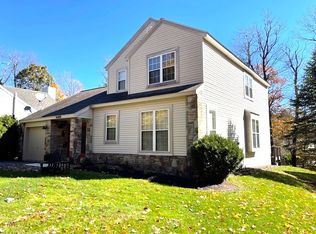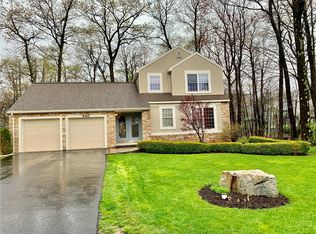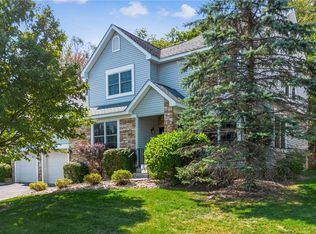Sold for $465,000
$465,000
2406 S Ridge Ln, Hidden Valley, PA 15502
3beds
--sqft
Single Family Residence
Built in 1999
8,276.4 Square Feet Lot
$477,900 Zestimate®
$--/sqft
$1,417 Estimated rent
Home value
$477,900
Estimated sales range
Not available
$1,417/mo
Zestimate® history
Loading...
Owner options
Explore your selling options
What's special
Immaculate & Meticulous from top to bottom describe this beautiful Ranch at Hidden Valley Resort. Numerous updates & upgrades throughout will make easy living for the next owner! Pull up to notice the exterior updates like whole house re-sided with Hardi Board, expanded driveway, new windows, Trek Decking & Front Patio. Step inside the open floorplan with high ceilings and details that will impress you. The redesigned contemporary kitchen with granite counters, island, stainless steel appliances and extra cabinet space will delight any cook. The Great room with gas fireplace, cork flooring and built-ins are just some other highlights. The Master Bedroom has a gorgeous bathroom with tiled walk-in shower and custom California Closet. The 2nd Bathroom has been remodeled and services the other 2 Bedrooms. The oversized deck creates another room with the outdoor living space, to relax on overlooking the level lawn. HOA does the landscaping. Walk to the South Ridge Center, Pool & Playground.
Zillow last checked: 8 hours ago
Listing updated: May 01, 2025 at 08:56am
Listed by:
Erin Mikolich 724-593-6195,
BERKSHIRE HATHAWAY THE PREFERRED REALTY
Bought with:
Joshua Crowe, RS327445
BERKSHIRE HATHAWAY THE PREFERRED REALTY
Source: WPMLS,MLS#: 1693641 Originating MLS: West Penn Multi-List
Originating MLS: West Penn Multi-List
Facts & features
Interior
Bedrooms & bathrooms
- Bedrooms: 3
- Bathrooms: 2
- Full bathrooms: 2
Primary bedroom
- Level: Main
- Dimensions: 21x14
Bedroom 2
- Level: Main
- Dimensions: 12x11
Bedroom 3
- Level: Main
- Dimensions: 14x11
Dining room
- Level: Main
- Dimensions: 14x11
Entry foyer
- Level: Main
- Dimensions: 8x6
Kitchen
- Level: Main
- Dimensions: 16x11
Laundry
- Level: Main
- Dimensions: 12x5
Living room
- Level: Main
- Dimensions: 22x13
Heating
- Forced Air, Gas
Cooling
- Central Air
Appliances
- Included: Some Electric Appliances, Dryer, Dishwasher, Disposal, Microwave, Refrigerator, Stove, Washer
Features
- Window Treatments
- Flooring: Carpet, Other
- Windows: Multi Pane, Screens, Window Treatments
- Has basement: No
- Number of fireplaces: 1
- Fireplace features: Gas
Property
Parking
- Total spaces: 1
- Parking features: Built In, Garage Door Opener
- Has attached garage: Yes
Features
- Levels: One
- Stories: 1
Lot
- Size: 8,276 sqft
- Dimensions: 62 x 116
Details
- Parcel number: 200052110
Construction
Type & style
- Home type: SingleFamily
- Architectural style: Contemporary,Ranch
- Property subtype: Single Family Residence
Materials
- Other
- Roof: Asphalt
Condition
- Resale
- Year built: 1999
Utilities & green energy
- Sewer: Public Sewer
- Water: Public
Community & neighborhood
Security
- Security features: Security System
Location
- Region: Hidden Valley
- Subdivision: Pines
HOA & financial
HOA
- Has HOA: Yes
- HOA fee: $223 monthly
Price history
| Date | Event | Price |
|---|---|---|
| 5/1/2025 | Sold | $465,000+0.2% |
Source: | ||
| 3/31/2025 | Pending sale | $464,000 |
Source: | ||
| 3/28/2025 | Listed for sale | $464,000+55.7% |
Source: | ||
| 4/21/2011 | Sold | $298,000+2.1% |
Source: Public Record Report a problem | ||
| 11/30/2005 | Sold | $292,000 |
Source: Public Record Report a problem | ||
Public tax history
| Year | Property taxes | Tax assessment |
|---|---|---|
| 2025 | $5,396 | $81,270 |
| 2024 | $5,396 +2.7% | $81,270 |
| 2023 | $5,253 +2.9% | $81,270 |
Find assessor info on the county website
Neighborhood: Hidden Valley
Nearby schools
GreatSchools rating
- NAMaple Ridge El SchoolGrades: PK-2Distance: 8.9 mi
- 7/10SOMERSET AREA JR-SR HSGrades: 6-12Distance: 9.6 mi
- 7/10Eagle View El SchoolGrades: 3-5Distance: 9 mi
Schools provided by the listing agent
- District: Somerset Area
Source: WPMLS. This data may not be complete. We recommend contacting the local school district to confirm school assignments for this home.
Get pre-qualified for a loan
At Zillow Home Loans, we can pre-qualify you in as little as 5 minutes with no impact to your credit score.An equal housing lender. NMLS #10287.


