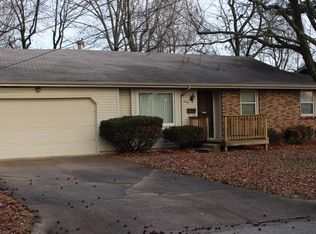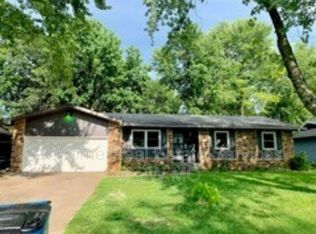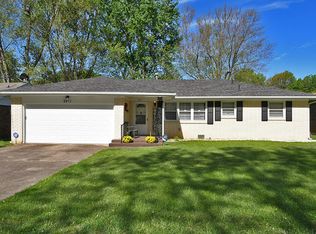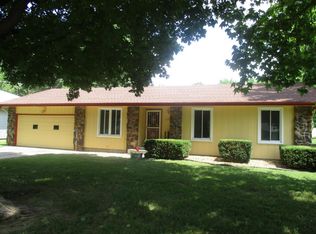Closed
Price Unknown
2406 S Dollison Avenue, Springfield, MO 65807
3beds
1,449sqft
Single Family Residence
Built in 1973
0.28 Acres Lot
$225,900 Zestimate®
$--/sqft
$1,653 Estimated rent
Home value
$225,900
$206,000 - $248,000
$1,653/mo
Zestimate® history
Loading...
Owner options
Explore your selling options
What's special
Welcome to 2406 S Dollison Avenue! A large shade tree in the front yard welcome you upon arrival. The ranch style home in south Springfield features 3 bedrooms, 2 full bathrooms and 2 car garage.The main living area is open and spacious while featuring an elegant wood burning fire place. Brand new windows, sump pump, LVP in the living room and kitchen area, light fixtures, and ceiling fans were installed the week of 8/12/24. Note: new windows not shown in pictures.Enjoy the massive backyard and walkout patio that's perfect for you and company to enjoy beautiful spring, summer, and fall evenings. Minutes away from Mercy campus and Missouri State University. Walking distance from Holland Elementary.
Zillow last checked: 8 hours ago
Listing updated: November 18, 2024 at 07:32pm
Listed by:
Hayden A Stancer 417-872-6076,
Estes Stancer Commercial Group
Bought with:
Hayden A Stancer, 202212563
Estes Stancer Commercial Group
Source: SOMOMLS,MLS#: 60275913
Facts & features
Interior
Bedrooms & bathrooms
- Bedrooms: 3
- Bathrooms: 2
- Full bathrooms: 2
Bedroom 1
- Area: 168
- Dimensions: 14 x 12
Bedroom 2
- Area: 120
- Dimensions: 12 x 10
Bedroom 3
- Area: 120
- Dimensions: 12 x 10
Kitchen
- Area: 157.5
- Dimensions: 17.5 x 9
Living room
- Area: 372
- Dimensions: 24 x 15.5
Utility room
- Area: 55
- Dimensions: 10 x 5.5
Heating
- Central, Natural Gas
Cooling
- Central Air
Appliances
- Included: Dishwasher, Gas Water Heater, Convection Oven, Microwave, Refrigerator
- Laundry: Main Level, W/D Hookup
Features
- Beamed Ceilings
- Flooring: Carpet, Vinyl, See Remarks
- Has basement: No
- Has fireplace: Yes
- Fireplace features: Living Room, Wood Burning
Interior area
- Total structure area: 1,449
- Total interior livable area: 1,449 sqft
- Finished area above ground: 1,449
- Finished area below ground: 0
Property
Parking
- Total spaces: 6
- Parking features: Driveway, Paved, Garage Faces Front
- Attached garage spaces: 4
- Carport spaces: 2
- Covered spaces: 6
- Has uncovered spaces: Yes
Features
- Levels: One
- Stories: 1
- Patio & porch: Patio, Covered, Front Porch
- Exterior features: Rain Gutters
- Fencing: Chain Link
Lot
- Size: 0.28 Acres
- Dimensions: 85 x 141
- Features: Mature Trees
Details
- Parcel number: 881336413002
Construction
Type & style
- Home type: SingleFamily
- Architectural style: Ranch
- Property subtype: Single Family Residence
Materials
- Brick, Vinyl Siding
- Roof: Composition
Condition
- Year built: 1973
Utilities & green energy
- Sewer: Public Sewer
- Water: Public
Community & neighborhood
Location
- Region: Springfield
- Subdivision: Southern Virginia Park
Other
Other facts
- Listing terms: Cash,Conventional
- Road surface type: Asphalt, Concrete
Price history
| Date | Event | Price |
|---|---|---|
| 11/15/2024 | Sold | -- |
Source: | ||
| 10/2/2024 | Pending sale | $215,000$148/sqft |
Source: | ||
| 9/18/2024 | Price change | $215,000-4.4%$148/sqft |
Source: | ||
| 8/20/2024 | Listed for sale | $225,000+130.8%$155/sqft |
Source: | ||
| 7/8/2024 | Listing removed | -- |
Source: Zillow Rentals | ||
Public tax history
| Year | Property taxes | Tax assessment |
|---|---|---|
| 2024 | $1,202 +0.6% | $22,400 |
| 2023 | $1,195 +7.3% | $22,400 +9.9% |
| 2022 | $1,114 +0% | $20,390 |
Find assessor info on the county website
Neighborhood: Seminole
Nearby schools
GreatSchools rating
- 8/10Holland Elementary SchoolGrades: PK-5Distance: 0.2 mi
- 5/10Jarrett Middle SchoolGrades: 6-8Distance: 2 mi
- 4/10Parkview High SchoolGrades: 9-12Distance: 1.5 mi
Schools provided by the listing agent
- Elementary: SGF-Holland
- Middle: SGF-Jarrett
- High: SGF-Parkview
Source: SOMOMLS. This data may not be complete. We recommend contacting the local school district to confirm school assignments for this home.



