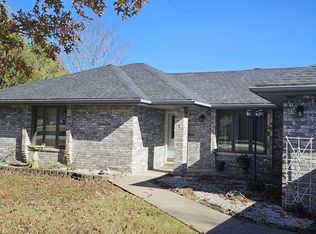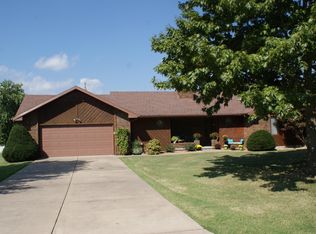Closed
Price Unknown
2406 S 19th Avenue, Ozark, MO 65721
3beds
2,502sqft
Single Family Residence
Built in 1994
1 Acres Lot
$388,900 Zestimate®
$--/sqft
$2,409 Estimated rent
Home value
$388,900
$362,000 - $420,000
$2,409/mo
Zestimate® history
Loading...
Owner options
Explore your selling options
What's special
Wonderful all brick home in south Ozark! Wow, this home has everything: great kitchen with granite counters, island, kitchen/dining, formal dining, pantry, laundry mud room, garage with area for a small workshop, no carpet anywhere, built-in storage everywhere, walk-in closets in every bedroom, fireplace, covered porches......and, it backs up to farmland!! Seller says the utilities are low and the shared well charges $125 per year for water!! The home is immaculate and the neighborhood is great. Seller is leaving 2 refrigerators for the next buyer. This is a fantastic property ready today for the next owner. Go see this one today!
Zillow last checked: 8 hours ago
Listing updated: August 02, 2024 at 02:59pm
Listed by:
Christina L Bolin 417-224-7446,
Keller Williams,
Mina L Sorey 417-693-2009,
Keller Williams
Bought with:
Jesse A Wiser, 2017010479
Wiser Living Realty LLC
Source: SOMOMLS,MLS#: 60263991
Facts & features
Interior
Bedrooms & bathrooms
- Bedrooms: 3
- Bathrooms: 3
- Full bathrooms: 2
- 1/2 bathrooms: 1
Heating
- Central, Heat Pump Dual Fuel, Electric, Propane
Cooling
- Attic Fan, Ceiling Fan(s), Central Air
Appliances
- Included: Dishwasher, Disposal, Electric Water Heater, Free-Standing Electric Oven, Microwave, Refrigerator
- Laundry: Laundry Room, W/D Hookup
Features
- Marble Counters, Granite Counters, Internet - Cable, Tray Ceiling(s), Walk-In Closet(s), Walk-in Shower
- Flooring: Laminate, See Remarks
- Doors: Storm Door(s)
- Windows: Blinds, Double Pane Windows
- Has basement: No
- Attic: Partially Floored,Pull Down Stairs
- Has fireplace: Yes
- Fireplace features: Brick, Glass Doors, Living Room, Propane
Interior area
- Total structure area: 2,502
- Total interior livable area: 2,502 sqft
- Finished area above ground: 2,502
- Finished area below ground: 0
Property
Parking
- Total spaces: 2
- Parking features: Driveway, Garage Door Opener, Garage Faces Front, Paved, Workshop in Garage
- Attached garage spaces: 2
- Has uncovered spaces: Yes
Features
- Levels: One
- Stories: 1
- Patio & porch: Covered, Front Porch, Rear Porch
- Exterior features: Garden, Rain Gutters
- Fencing: Barbed Wire,Partial
- Has view: Yes
- View description: Panoramic
Lot
- Size: 1 Acres
- Dimensions: 266 x 146
- Features: Acreage, Level
Details
- Parcel number: 110736003001010000
Construction
Type & style
- Home type: SingleFamily
- Architectural style: Traditional
- Property subtype: Single Family Residence
Materials
- Brick
- Foundation: Poured Concrete
- Roof: Composition
Condition
- Year built: 1994
Utilities & green energy
- Sewer: Septic Tank
- Water: Shared Well
- Utilities for property: Cable Available
Community & neighborhood
Security
- Security features: Security System
Location
- Region: Ozark
- Subdivision: Cripple Creek
Other
Other facts
- Listing terms: Cash,Conventional,FHA,VA Loan
- Road surface type: Concrete, Asphalt
Price history
| Date | Event | Price |
|---|---|---|
| 4/30/2024 | Sold | -- |
Source: | ||
| 3/24/2024 | Pending sale | $369,900$148/sqft |
Source: | ||
| 3/22/2024 | Listed for sale | $369,900+64.5%$148/sqft |
Source: | ||
| 10/7/2016 | Sold | -- |
Source: Agent Provided | ||
| 8/12/2016 | Pending sale | $224,900$90/sqft |
Source: Murney Associates, Realtors #60059763 | ||
Public tax history
| Year | Property taxes | Tax assessment |
|---|---|---|
| 2024 | $2,319 +0.1% | $38,720 |
| 2023 | $2,316 +4.7% | $38,720 +4.9% |
| 2022 | $2,211 | $36,920 |
Find assessor info on the county website
Neighborhood: 65721
Nearby schools
GreatSchools rating
- 9/10East Elementary SchoolGrades: K-4Distance: 1.1 mi
- 6/10Ozark Jr. High SchoolGrades: 8-9Distance: 2.6 mi
- 8/10Ozark High SchoolGrades: 9-12Distance: 3 mi
Schools provided by the listing agent
- Elementary: OZ East
- Middle: Ozark
- High: Ozark
Source: SOMOMLS. This data may not be complete. We recommend contacting the local school district to confirm school assignments for this home.

