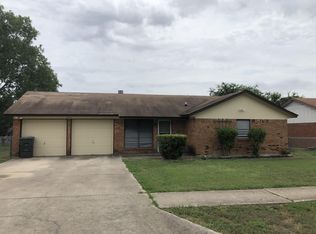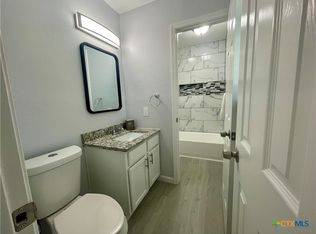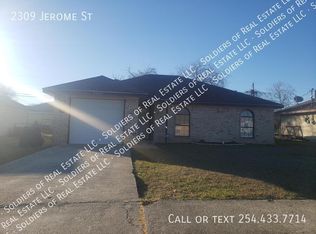Closed
Price Unknown
2406 Ridglea Ct, Killeen, TX 76543
3beds
1,034sqft
Single Family Residence
Built in 1983
8,533.4 Square Feet Lot
$188,900 Zestimate®
$--/sqft
$1,221 Estimated rent
Home value
$188,900
$174,000 - $206,000
$1,221/mo
Zestimate® history
Loading...
Owner options
Explore your selling options
What's special
Step inside this fully remodeled, open-concept brick home and experience its fresh, eclectic, modern charm. Every inch of this house is brand new, from top to bottom:
New roof (30-year architectural lifetime shingles) and fascia siding.
Freshly painted inside and out.
New energy-efficient double-pane windows.
New water-resistant vinyl plank flooring throughout—no carpet.
Beautifully upgraded galley kitchen featuring new wood cabinets, stainless steel appliances, mini bar, granite countertops, sink with LED-light faucet, huge pantry with a stylish barn door.
Fully renovated bathrooms with a stunning walk-in shower and built-in bench in the main bath.
Cozy dining & living areas with charming beam ceilings.
Wood-burning fireplace with a gorgeous new mantel.
Modern lighting fixtures with energy-efficient LED bulbs, hallway light features motion sensors.
Electrical system, water heater, and HVAC have been recently serviced.
Security system with remote door lock & video doorbell.
Spacious updated garage with a dedicated laundry/utility area.
Charming front porch and a beautiful wood deck patio with aluminum railing.
Massive private backyard.
This turn-key, cozy yet compact home is ready for you. Come take a tour and make it yours!
100% Financing available!
Zillow last checked: 8 hours ago
Listing updated: April 01, 2025 at 08:55pm
Listed by:
Vivian Manila (888)519-7431,
Exp Realty Llc
Bought with:
Layne Hix, TREC #0699305
All City Real Estate Ltd. Co
Source: Central Texas MLS,MLS#: 569328 Originating MLS: Fort Hood Area Association of REALTORS
Originating MLS: Fort Hood Area Association of REALTORS
Facts & features
Interior
Bedrooms & bathrooms
- Bedrooms: 3
- Bathrooms: 2
- Full bathrooms: 1
- 1/2 bathrooms: 1
Bedroom
- Level: Main
Bathroom
- Level: Main
Kitchen
- Level: Main
Heating
- Central, Electric, Fireplace(s)
Cooling
- Central Air, Electric, 1 Unit
Appliances
- Included: Dishwasher, Electric Range, Electric Water Heater, Disposal, Refrigerator, Some Electric Appliances, Microwave, Range
- Laundry: Electric Dryer Hookup, Laundry in Utility Room, In Garage, Laundry Room
Features
- All Bedrooms Down, Beamed Ceilings, Ceiling Fan(s), Open Floorplan, Storage, Vanity, Vaulted Ceiling(s), Breakfast Bar, Granite Counters, Kitchen/Dining Combo, Pantry
- Flooring: Carpet Free, Vinyl
- Windows: Double Pane Windows
- Attic: Access Only
- Number of fireplaces: 1
- Fireplace features: Living Room, Wood Burning
Interior area
- Total interior livable area: 1,034 sqft
Property
Parking
- Total spaces: 2
- Parking features: Attached, Garage
- Attached garage spaces: 2
Features
- Levels: One
- Stories: 1
- Patio & porch: Deck, Patio
- Exterior features: Deck, Patio, Private Yard
- Pool features: None
- Fencing: Back Yard,Chain Link,Privacy,Wood
- Has view: Yes
- View description: None
- Body of water: None
Lot
- Size: 8,533 sqft
Details
- Parcel number: 804
Construction
Type & style
- Home type: SingleFamily
- Architectural style: Contemporary/Modern,Ranch
- Property subtype: Single Family Residence
Materials
- Brick, Masonry
- Foundation: Slab
- Roof: Composition,Shingle
Condition
- Resale
- Year built: 1983
Utilities & green energy
- Sewer: Public Sewer
- Water: Public
- Utilities for property: Trash Collection Public
Community & neighborhood
Security
- Security features: Prewired, Smoke Detector(s)
Community
- Community features: Trails/Paths, Sidewalks
Location
- Region: Killeen
- Subdivision: Blackwell Acres 2nd Rep
Other
Other facts
- Listing agreement: Exclusive Right To Sell
- Listing terms: Cash,Conventional,FHA,VA Loan
- Road surface type: Concrete
Price history
| Date | Event | Price |
|---|---|---|
| 4/1/2025 | Sold | -- |
Source: | ||
| 3/11/2025 | Pending sale | $199,800$193/sqft |
Source: | ||
| 3/3/2025 | Contingent | $199,800$193/sqft |
Source: | ||
| 2/21/2025 | Price change | $199,800-0.1%$193/sqft |
Source: | ||
| 2/13/2025 | Price change | $199,999-3.4%$193/sqft |
Source: | ||
Public tax history
| Year | Property taxes | Tax assessment |
|---|---|---|
| 2025 | $810 -75.4% | $207,605 +25.8% |
| 2024 | $3,287 +6.7% | $164,985 +1.4% |
| 2023 | $3,081 +10% | $162,767 +22.3% |
Find assessor info on the county website
Neighborhood: 76543
Nearby schools
GreatSchools rating
- 4/10Brookhaven Elementary SchoolGrades: PK-5Distance: 1 mi
- 3/10Rancier Middle SchoolGrades: 6-8Distance: 0.7 mi
- 2/10Killeen High SchoolGrades: 9-12Distance: 1.7 mi
Schools provided by the listing agent
- District: Killeen ISD
Source: Central Texas MLS. This data may not be complete. We recommend contacting the local school district to confirm school assignments for this home.
Get a cash offer in 3 minutes
Find out how much your home could sell for in as little as 3 minutes with a no-obligation cash offer.
Estimated market value
$188,900
Get a cash offer in 3 minutes
Find out how much your home could sell for in as little as 3 minutes with a no-obligation cash offer.
Estimated market value
$188,900


