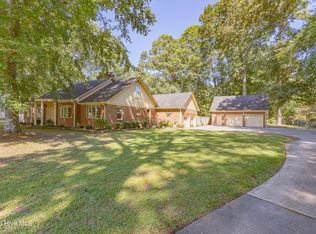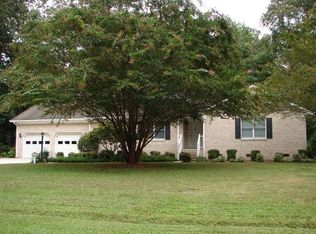Sold for $409,000
$409,000
2406 Riddick Road, Elizabeth City, NC 27909
4beds
2,391sqft
Single Family Residence
Built in 1997
0.72 Acres Lot
$409,700 Zestimate®
$171/sqft
$2,549 Estimated rent
Home value
$409,700
$279,000 - $602,000
$2,549/mo
Zestimate® history
Loading...
Owner options
Explore your selling options
What's special
Custom built, and it shows! Beautiful Cape Cod that is very well maintained and Mr. and Mrs. Clean live here!!!! Features a foyer, nice size formal dining room, open greatroom with fireplace/kitchen with breakfast nook, split floor plan, primary bedroom is large with walk-in closet and large updated bath, 2 other bedrooms on the main floor and full bath, utility room. Upstairs FROG is a bedroom/living area with full bath and mini-split. Screened in back porch, large front porch and a 2 car garage. This home is permitted as a 4 bedroom. 9 ft. ceilings Beautiful treed lot, no city taxes and flood insurance is not required. Septic in front yard. Natural gas is available. Super close to the new hospital and Walmart.
Zillow last checked: 8 hours ago
Listing updated: July 01, 2025 at 03:53pm
Listed by:
Terry Saunders Crs. 252-331-5488,
Hall & Nixon Real Estate, Inc
Bought with:
Lynn Bulman, 201230
Howard Hanna WEW/EC
Source: Hive MLS,MLS#: 100501072 Originating MLS: Albemarle Area Association of REALTORS
Originating MLS: Albemarle Area Association of REALTORS
Facts & features
Interior
Bedrooms & bathrooms
- Bedrooms: 4
- Bathrooms: 3
- Full bathrooms: 3
Primary bedroom
- Level: Primary Living Area
Dining room
- Features: Combination
Heating
- Heat Pump, Electric
Cooling
- Heat Pump
Appliances
- Included: Electric Oven, Built-In Microwave, Refrigerator, Dishwasher
- Laundry: Dryer Hookup, Washer Hookup, Laundry Room
Features
- Master Downstairs, Walk-in Closet(s), High Ceilings, Entrance Foyer, Ceiling Fan(s), Walk-in Shower, Blinds/Shades, Gas Log, Walk-In Closet(s)
- Flooring: Carpet, LVT/LVP, Tile
- Doors: Thermal Doors
- Windows: Thermal Windows
- Attic: Partially Floored
- Has fireplace: Yes
- Fireplace features: Gas Log
Interior area
- Total structure area: 2,391
- Total interior livable area: 2,391 sqft
Property
Parking
- Total spaces: 2
- Parking features: Garage Faces Side, Additional Parking, Concrete, Garage Door Opener
Features
- Levels: One
- Patio & porch: Open, Enclosed, Porch
- Exterior features: Gas Log, Thermal Doors
- Pool features: None
- Fencing: None
Lot
- Size: 0.72 Acres
- Dimensions: 154.55 x 182 x 146 x 224
- Features: Wooded
Details
- Parcel number: 890302596461
- Zoning: R-15
- Special conditions: Standard
Construction
Type & style
- Home type: SingleFamily
- Property subtype: Single Family Residence
Materials
- Vinyl Siding
- Foundation: Crawl Space
- Roof: Architectural Shingle
Condition
- New construction: No
- Year built: 1997
Utilities & green energy
- Water: Public
- Utilities for property: Sewer Connected, Water Available, Water Connected
Community & neighborhood
Location
- Region: Elizabeth City
- Subdivision: Forest Park
Other
Other facts
- Listing agreement: Exclusive Right To Sell
- Listing terms: Cash,Conventional,FHA,VA Loan
Price history
| Date | Event | Price |
|---|---|---|
| 7/1/2025 | Sold | $409,000$171/sqft |
Source: | ||
| 4/20/2025 | Pending sale | $409,000$171/sqft |
Source: | ||
| 4/14/2025 | Listed for sale | $409,000$171/sqft |
Source: | ||
Public tax history
| Year | Property taxes | Tax assessment |
|---|---|---|
| 2024 | $1,687 | $248,800 |
| 2023 | $1,687 | $248,800 |
| 2022 | $1,687 -15.7% | $248,800 +3.2% |
Find assessor info on the county website
Neighborhood: 27909
Nearby schools
GreatSchools rating
- 4/10Central ElementaryGrades: K-5Distance: 0.9 mi
- 6/10Elizabeth City MiddleGrades: 6-8Distance: 4.7 mi
- 3/10Pasquotank County HighGrades: 9-12Distance: 4.5 mi
Schools provided by the listing agent
- Elementary: Central Elementary
- Middle: Elizabeth City Middle School
- High: Pasquotank County High School
Source: Hive MLS. This data may not be complete. We recommend contacting the local school district to confirm school assignments for this home.

Get pre-qualified for a loan
At Zillow Home Loans, we can pre-qualify you in as little as 5 minutes with no impact to your credit score.An equal housing lender. NMLS #10287.

