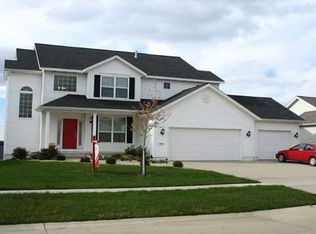Welcome home to the famous Westwind Creek Community! This fully updated walk out ranch is located in the most sought after school district in the state, Collage Community. Enter the main level and enjoy brand new carpet throughout (April 2019), large living area, updated kitchen featuring Corian counter tops and top of the line appliances (included). Also enjoy three large bedrooms on the main level including the master suite with it's own walk in closet and full bathroom! 1 more full bathroom, main floor laundry, & walkout deck offering surround sound inside and out finish out this level. Let's head downstairs to the full, finished, walkout basement, your entertaining dream come true! Here, enjoy your 2nd living space & full wet bar featuring separate wine fridge. Also two additional bedrooms, full bath, separate walk in closet, and gorgeous walkout patio leading to your fenced in back yard with beautiful lighting.
This property is off market, which means it's not currently listed for sale or rent on Zillow. This may be different from what's available on other websites or public sources.

