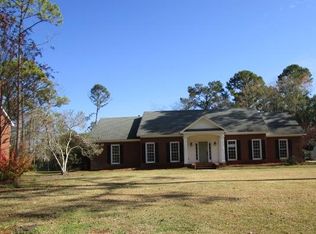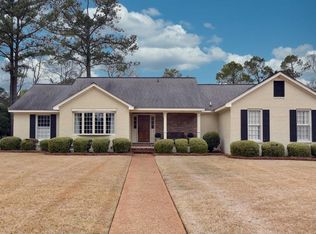Beautiful and stately home on popular Pendleton on quiet cul-de-sac! Many lovely features with 9' smooth ceilings,three fireplaces, deep crown molding throughout, hardwood floors in living areas,sound system, plantation shutters, many updates! New interior painting, brand new carpet, granite and new tile in some bathrooms, new light fixtures. Spacious Foyer plus extra one to display your favorite pieces of furniture! Living Room with fireplace/gas logs, TV area, and built in bookshelves, Den with plantation shutters,Elegant Dining Room with handsome chandelier, Spacious kitchen with large breakfast room and sitting area, tile flooring, double ovens, stainless fridge, decorative tile floors, pantry, Laundry Room offkitchen with sink, storage closet. Master Suite is downstairs, designed to have private study off MBR with fireplace. Brand new carpet! Master Bath with granite double vanities, large walk in closet, whirpool tub, separate tile shower. Upstairs has three bedrooms with brand new carpet, excellent closets /storage and two full baths with new tile flooring. Huge Walk in Attic off Large Bonus Room. Bonus Room could be terrific Media Room to enjoy! Fenced backyard with covered porch and openpatio. All ideal for enjoyment! You cannot beat Pendleton Drive for being one of the best neighborhoods in the whole town!!! Call to view today!
This property is off market, which means it's not currently listed for sale or rent on Zillow. This may be different from what's available on other websites or public sources.

