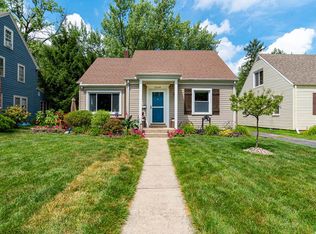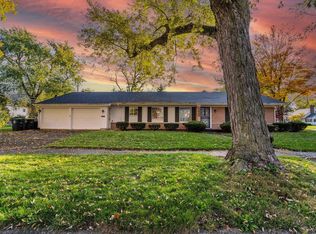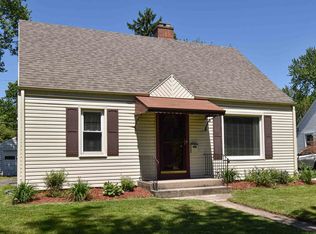Closed
$190,000
2406 Opechee Way, Fort Wayne, IN 46809
3beds
2,157sqft
Single Family Residence
Built in 1956
6,320.56 Square Feet Lot
$227,800 Zestimate®
$--/sqft
$1,671 Estimated rent
Home value
$227,800
$214,000 - $241,000
$1,671/mo
Zestimate® history
Loading...
Owner options
Explore your selling options
What's special
There is a First Right Contingency with a 48 hour response time. Seller is willing to continue showings and review potential offers until the contingency is removed by the buyer. SELLER IS OFFERING A $1500 Painting Allowance. Check out this lovely mid-century home in the Indian Village neighborhood. This home features 4 levels including a finished basement and finished attic space so you have room to sprawl in this one! Coupled with an adorable fireplace and tons of original woodwork and French doors. This house also has an awesome Florida room overlooking the backyard. This one is really special and wont last long so contact your preferred representative today for a showing. All appliances stay but are to be considered AS-IS and are not warrantied. Roof is 5 months old, HVAC is 6 months old, and water heater is 10 months old. Hot-tub conveys with property without warranty.
Zillow last checked: 8 hours ago
Listing updated: February 13, 2023 at 03:45pm
Listed by:
Patrick Harris Cell:260-450-0061,
ERA Crossroads
Bought with:
Stacy Dailey, RB19001146
North Eastern Group Realty
Source: IRMLS,MLS#: 202301233
Facts & features
Interior
Bedrooms & bathrooms
- Bedrooms: 3
- Bathrooms: 2
- Full bathrooms: 1
- 1/2 bathrooms: 1
Bedroom 1
- Level: Upper
Bedroom 2
- Level: Upper
Dining room
- Level: Main
- Area: 132
- Dimensions: 11 x 12
Family room
- Level: Main
- Area: 228
- Dimensions: 19 x 12
Kitchen
- Level: Main
- Area: 180
- Dimensions: 12 x 15
Living room
- Level: Main
- Area: 475
- Dimensions: 19 x 25
Heating
- Natural Gas, Forced Air, High Efficiency Furnace
Cooling
- Central Air
Appliances
- Included: Disposal, Refrigerator, Washer, Dryer-Electric, Electric Range
- Laundry: Dryer Hook Up Gas/Elec
Features
- Ceiling Fan(s)
- Flooring: Hardwood, Carpet, Laminate
- Basement: Unfinished,Concrete
- Attic: Pull Down Stairs,Storage
- Number of fireplaces: 1
- Fireplace features: Living Room
Interior area
- Total structure area: 2,932
- Total interior livable area: 2,157 sqft
- Finished area above ground: 2,157
- Finished area below ground: 0
Property
Parking
- Total spaces: 1
- Parking features: Detached, Garage Door Opener, Garage Utilities, Concrete
- Garage spaces: 1
- Has uncovered spaces: Yes
Features
- Levels: Two
- Stories: 2
- Patio & porch: Patio
- Has spa: Yes
- Spa features: Private
- Fencing: None
Lot
- Size: 6,320 sqft
- Dimensions: 49 X 129
- Features: Level, City/Town/Suburb, Landscaped
Details
- Parcel number: 021215355011.000074
Construction
Type & style
- Home type: SingleFamily
- Property subtype: Single Family Residence
Materials
- Wood Siding
- Roof: Asphalt
Condition
- New construction: No
- Year built: 1956
Utilities & green energy
- Gas: NIPSCO
- Sewer: City
- Water: City, Fort Wayne City Utilities
- Utilities for property: Cable Available
Community & neighborhood
Security
- Security features: Smoke Detector(s)
Location
- Region: Fort Wayne
- Subdivision: Indian Village
Other
Other facts
- Listing terms: Cash,Conventional
Price history
| Date | Event | Price |
|---|---|---|
| 2/13/2023 | Sold | $190,000-5% |
Source: | ||
| 1/29/2023 | Pending sale | $200,000$93/sqft |
Source: | ||
| 1/29/2023 | Contingent | $200,000 |
Source: | ||
| 1/15/2023 | Listed for sale | $200,000+48.3% |
Source: | ||
| 8/18/2017 | Sold | $134,900 |
Source: | ||
Public tax history
| Year | Property taxes | Tax assessment |
|---|---|---|
| 2024 | $2,321 +13% | $215,000 +4.8% |
| 2023 | $2,054 +9% | $205,100 +11.6% |
| 2022 | $1,884 +12.6% | $183,800 +8.3% |
Find assessor info on the county website
Neighborhood: Indian Village
Nearby schools
GreatSchools rating
- 4/10Indian Village Elementary SchoolGrades: PK-5Distance: 0.3 mi
- 4/10Kekionga Middle SchoolGrades: 6-8Distance: 0.4 mi
- 2/10South Side High SchoolGrades: 9-12Distance: 1.8 mi
Schools provided by the listing agent
- Elementary: Indian Village
- Middle: Kekionga
- High: South Side
- District: Fort Wayne Community
Source: IRMLS. This data may not be complete. We recommend contacting the local school district to confirm school assignments for this home.

Get pre-qualified for a loan
At Zillow Home Loans, we can pre-qualify you in as little as 5 minutes with no impact to your credit score.An equal housing lender. NMLS #10287.
Sell for more on Zillow
Get a free Zillow Showcase℠ listing and you could sell for .
$227,800
2% more+ $4,556
With Zillow Showcase(estimated)
$232,356

