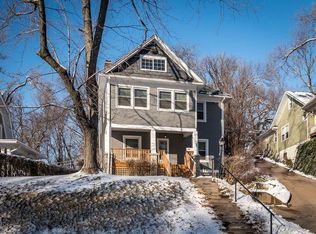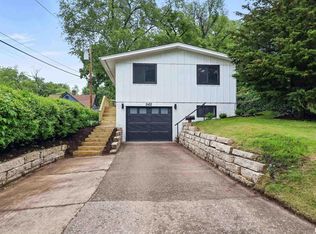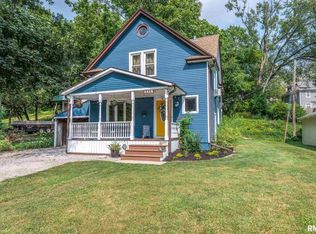Light filled McClellan home with updates throughout including windows. Main floor features a welcoming foyer; living room with wood burning fireplace, hardwood floors, cove ceilings and french door to the private screened porch; dining room with hardwood floor and cove ceilings overlooking the beautiful yard and patio; updated kitchen with full extension/soft close cabinetry and breakfast nook. Upstairs has three nicely sized bedrooms, a generously sized bath, built in armoire and walk up attic. Finished basement lives large with built-in bookcases, wood flooring, office, 3/4 bath, laundry room, work shop and access to the garage. Abundant storage throughout the home along with a garden shed. Fantastic location on the Bix route and just steps away from the East Village with dining, shopping and entertainment.
This property is off market, which means it's not currently listed for sale or rent on Zillow. This may be different from what's available on other websites or public sources.



