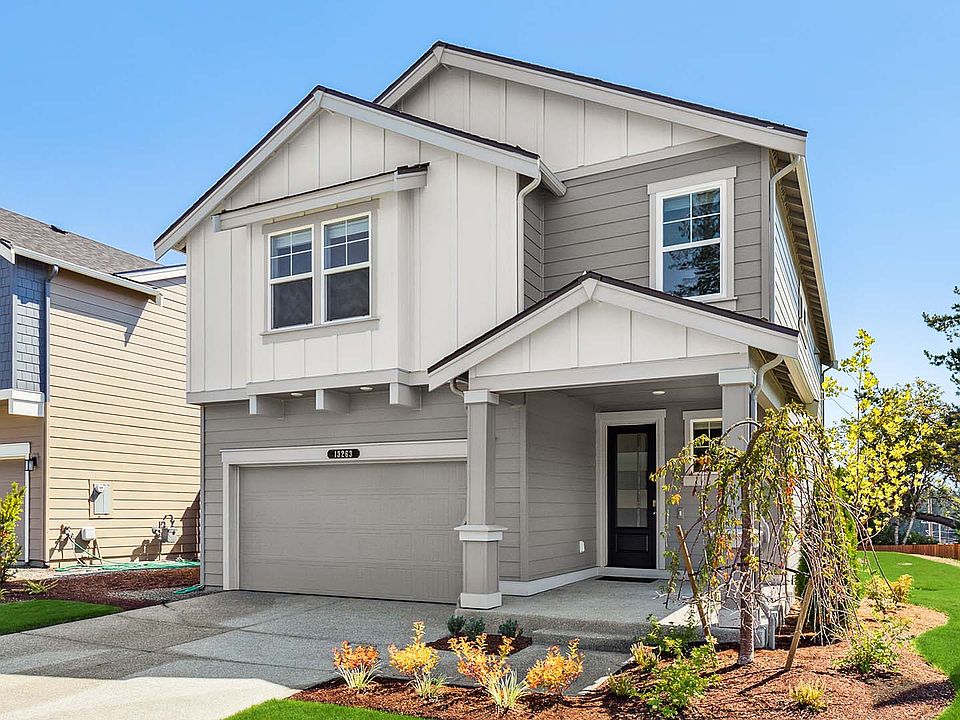Offering inviting spaces to gather and privacy just where you need it, the Stafford is built for every occasion. On the main floor, the dining room leads into a large, open great room, nook, and kitchen. Complete with well-arranged appliances, ample counter space, cabinets, and a pantry for storage, there's much to enjoy. A full bathroom and a bedroom off entry finish off the main floor before heading upstairs. There you'll find five more bedrooms, three with walk-in closets, a full bathroom, and a laundry room. Highlighting the upper floor, is the larger-than-life primary suite, with a five-piece private bathroom and walk-in closet to complement.
New construction
$734,995
2406 Hyde Ct NE, Olympia, WA 98506
6beds
3,259sqft
Single Family Residence
Built in 2025
-- sqft lot
$732,700 Zestimate®
$226/sqft
$-- HOA
What's special
Primary suiteWalk-in closetWalk-in closetsDining roomAmple counter spaceFive more bedroomsWell-arranged appliances
This home is based on the Stafford plan.
- 46 days
- on Zillow |
- 67 |
- 0 |
Zillow last checked: June 23, 2025 at 06:17am
Listing updated: June 23, 2025 at 06:17am
Listed by:
D.R. Horton
Source: DR Horton
Travel times
Schedule tour
Select your preferred tour type — either in-person or real-time video tour — then discuss available options with the builder representative you're connected with.
Select a date
Facts & features
Interior
Bedrooms & bathrooms
- Bedrooms: 6
- Bathrooms: 3
- Full bathrooms: 2
- 1/2 bathrooms: 1
Interior area
- Total interior livable area: 3,259 sqft
Property
Parking
- Total spaces: 2
- Parking features: Garage
- Garage spaces: 2
Features
- Levels: 2.0
- Stories: 2
Construction
Type & style
- Home type: SingleFamily
- Property subtype: Single Family Residence
Condition
- New Construction
- New construction: Yes
- Year built: 2025
Details
- Builder name: D.R. Horton
Community & HOA
Community
- Subdivision: Sleater Crossing
Location
- Region: Olympia
Financial & listing details
- Price per square foot: $226/sqft
- Date on market: 5/8/2025
About the community
Welcome to Sleater Crossing, an exciting community of 199 new construction homes on the border of Lacey and Olympia. Boasting more than 10 different floor plans, choose from standalone single-family designs or paired two-story townhomes. The community offers both Tradition and Express Series homes, allowing for a range of interior features to best suit specific needs. Whether searching for a versatile starter home or simply need more space, your dream home is waiting at Sleater Crossing.
Everyday conveniences are plentiful at Sleater Crossing with features like air conditioning, outlet for EV charging, and smart home technology standard. Throughout each home, beautiful finishes and breathtaking craftsmanship are sure to catch your eye. Open-concept main floors will offer entertainers their ideal venue to fill with guests while flexible living spaces will make room for what matters the most.
Around the community, striking home exteriors and low maintenance landscaping set the scene for a beautiful streetscape. For outdoor fun, enjoy direct access to the Chehalis Western Trail or head over to the community park and open areas. There, catch up with neighbors by a picnic table, play a game of pick-up at the basketball court, or soak up the sun in the grass.
Located on the border of Lacey and Olympia, everyday shopping destinations are conveniently located minutes away. Sleater Crossing is served by the North Thurston School District with all three schools located roughly 1 mile from home. Those commuting to JBLM, the State Capitol, and other top employers will appreciate easy access to I-5. For a lively downtown experience, Olympia's historic district offers everything from quaint coffee shops and lowkey venues to critically acclaimed eateries and vibrant art galleries. The great outdoors is just as close too with nearly 20% of the city of Lacey's land dedicated to beautiful parks, natural areas, and open spaces.
Offering an expansive lineup of home designs, conveni
Source: DR Horton

