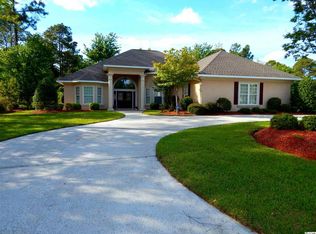Sold for $400,000
$400,000
2406 Hunters Trail, Myrtle Beach, SC 29588
3beds
1,945sqft
Single Family Residence
Built in 2002
0.79 Acres Lot
$442,600 Zestimate®
$206/sqft
$2,040 Estimated rent
Home value
$442,600
$420,000 - $465,000
$2,040/mo
Zestimate® history
Loading...
Owner options
Explore your selling options
What's special
This home is located in the exclusive Plantation section of Hunters Ridge. This sprawling all brick home is situated on a .79 acre lot that backs up to a wooded buffer that gives you a private oasis. The formal living area has oversized windows, allowing ample sunlight to enter as well as a view of the private courtyard. The formal dining area has wood flooring and decorative columns. The master suite has views of the secluded backyard and the master bath has dual vanities, whirlpool tub and a separate shower The oversized second living space is adjacent to the kitchen and shares a look through fireplace with the formal living area. Continuing through this area you will exit the onto a Carolina room at the rear of the home. Outside of the home there is an enclosed room with a hot tub to relax after a long day. Adjacent to the home there is a detached workshop that would also make a great Playroom for the kids. The large fenced in backyard is perfect for kids and pets to play.
Zillow last checked: 8 hours ago
Listing updated: October 10, 2023 at 08:48am
Listed by:
Jeff C DeKleva Cell:843-360-9017,
RE/MAX Southern Shores GC
Bought with:
Chris Fusco, 108543
Realty ONE Group DocksideSouth
Source: CCAR,MLS#: 2304415
Facts & features
Interior
Bedrooms & bathrooms
- Bedrooms: 3
- Bathrooms: 2
- Full bathrooms: 2
Primary bedroom
- Features: Main Level Master, Walk-In Closet(s)
- Level: First
Bedroom 1
- Level: First
Bedroom 2
- Level: First
Primary bathroom
- Features: Dual Sinks, Garden Tub/Roman Tub, Jetted Tub, Separate Shower
Dining room
- Features: Separate/Formal Dining Room
Family room
- Features: Ceiling Fan(s), Fireplace
Kitchen
- Features: Breakfast Bar, Breakfast Area, Kitchen Exhaust Fan, Pantry
Living room
- Features: Fireplace, Vaulted Ceiling(s)
Other
- Features: Bedroom on Main Level, Other, Workshop
Heating
- Central
Cooling
- Central Air
Appliances
- Included: Dishwasher, Range, Refrigerator, Range Hood, Dryer, Washer
- Laundry: Washer Hookup
Features
- Central Vacuum, Fireplace, Hot Tub/Spa, Split Bedrooms, Window Treatments, Breakfast Bar, Bedroom on Main Level, Breakfast Area, Workshop
- Flooring: Carpet, Laminate, Vinyl
- Has fireplace: Yes
Interior area
- Total structure area: 2,700
- Total interior livable area: 1,945 sqft
Property
Parking
- Total spaces: 4
- Parking features: Attached, Two Car Garage, Garage, Garage Door Opener
- Attached garage spaces: 2
Features
- Levels: One
- Stories: 1
- Patio & porch: Front Porch
- Exterior features: Fence, Storage
- Pool features: Community, Outdoor Pool
- Has spa: Yes
Lot
- Size: 0.79 Acres
- Features: Outside City Limits, Rectangular, Rectangular Lot
Details
- Additional parcels included: ,
- Parcel number: 41716030001
- Zoning: PUD
- Special conditions: None
Construction
Type & style
- Home type: SingleFamily
- Architectural style: Traditional
- Property subtype: Single Family Residence
Materials
- Brick
- Foundation: Slab
Condition
- Resale
- Year built: 2002
Utilities & green energy
- Water: Public
- Utilities for property: Cable Available, Electricity Available, Phone Available, Sewer Available, Underground Utilities, Water Available
Community & neighborhood
Security
- Security features: Security System, Smoke Detector(s)
Community
- Community features: Clubhouse, Golf Carts OK, Recreation Area, Long Term Rental Allowed, Pool
Location
- Region: Myrtle Beach
- Subdivision: Hunters Ridge
HOA & financial
HOA
- Has HOA: Yes
- HOA fee: $68 monthly
- Amenities included: Clubhouse, Owner Allowed Golf Cart, Owner Allowed Motorcycle, Pet Restrictions
- Services included: Association Management, Common Areas, Pool(s), Recreation Facilities
Other
Other facts
- Listing terms: Cash,Conventional
Price history
| Date | Event | Price |
|---|---|---|
| 10/6/2023 | Sold | $400,000-8.3%$206/sqft |
Source: | ||
| 3/11/2023 | Contingent | $435,999$224/sqft |
Source: | ||
| 3/11/2023 | Pending sale | $435,999$224/sqft |
Source: | ||
| 3/8/2023 | Listed for sale | $435,999+70.6%$224/sqft |
Source: | ||
| 3/6/2002 | Sold | $255,563+557%$131/sqft |
Source: Public Record Report a problem | ||
Public tax history
| Year | Property taxes | Tax assessment |
|---|---|---|
| 2024 | $1,639 +52.5% | $421,403 +40% |
| 2023 | $1,074 | $300,932 |
| 2022 | -- | $300,932 |
Find assessor info on the county website
Neighborhood: Forestbrook
Nearby schools
GreatSchools rating
- 7/10Forestbrook Elementary SchoolGrades: PK-5Distance: 1 mi
- 4/10Forestbrook Middle SchoolGrades: 6-8Distance: 0.8 mi
- 7/10Socastee High SchoolGrades: 9-12Distance: 3.1 mi
Schools provided by the listing agent
- Elementary: Forestbrook Elementary School
- Middle: Forestbrook Middle School
- High: Socastee High School
Source: CCAR. This data may not be complete. We recommend contacting the local school district to confirm school assignments for this home.
Get pre-qualified for a loan
At Zillow Home Loans, we can pre-qualify you in as little as 5 minutes with no impact to your credit score.An equal housing lender. NMLS #10287.
Sell with ease on Zillow
Get a Zillow Showcase℠ listing at no additional cost and you could sell for —faster.
$442,600
2% more+$8,852
With Zillow Showcase(estimated)$451,452
