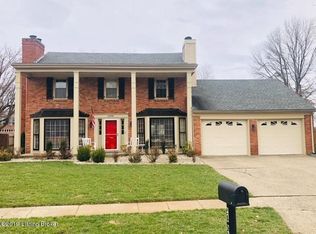Now priced to sell! Welcome to this sprawling ranch home in desirable Brownsboro Meadows! Covered front porch leads to an inviting foyer entry with living room or study immediately to the left. The formal dining space is just beyond, which is perfect for any dining occasion. The adjacent eat-in kitchen offers an abundance of cabinetry and full appliance package. Cozy family room features wood beamed ceiling and brick hearth fireplace. The hallway leads to three spacious bedrooms, one of which is the master suite with dedicated bathroom and two double door closets, and the other two share a hall guest bathroom.
This property is off market, which means it's not currently listed for sale or rent on Zillow. This may be different from what's available on other websites or public sources.
